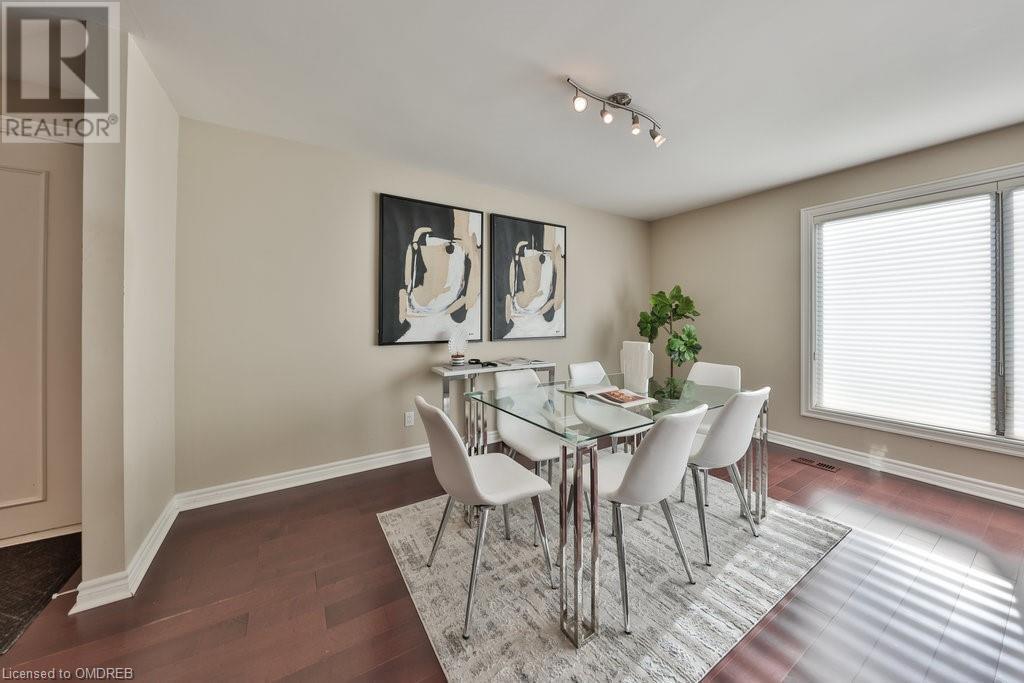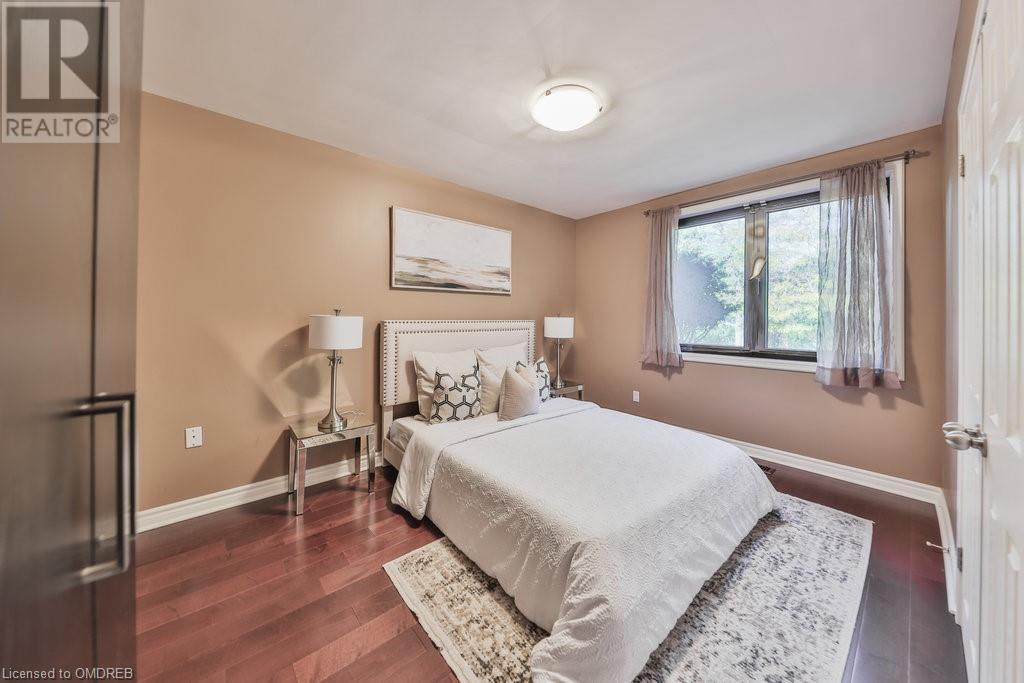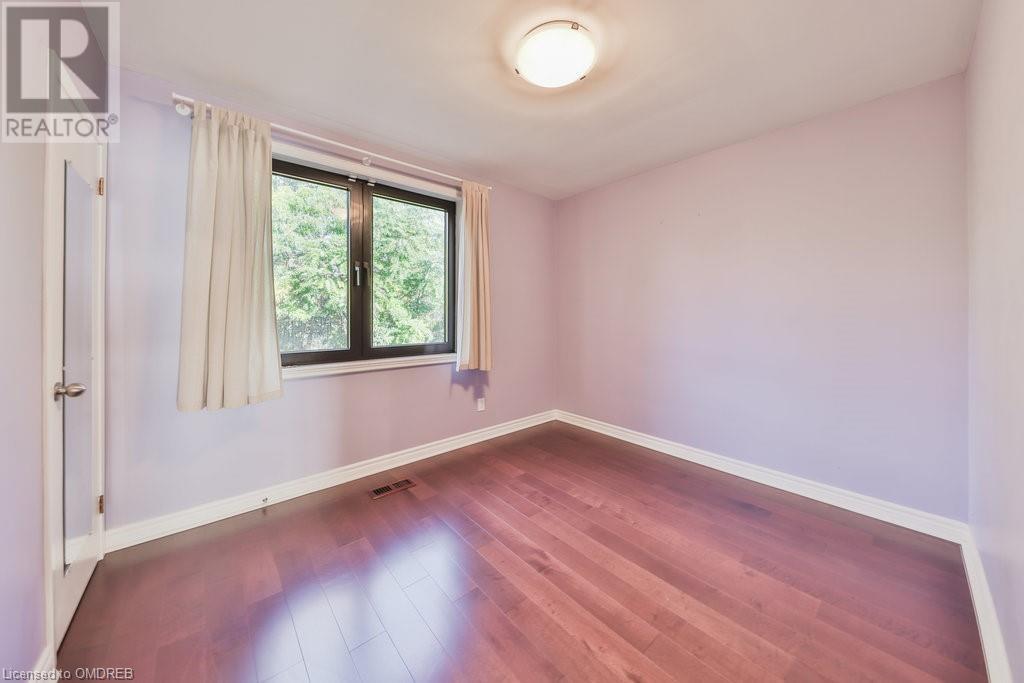711 Sir Richard's Road Mississauga, Ontario L5C 1A5
$1,899,998
Nestled in the prestigious Gordon Woods neighborhood, this exquisite bungalow defines the epitome of luxury living. Set on an expansive 103.90 x 178.38 ft lot, adorned with majestic trees, this property exudes opulence and tranquility. Featuring 3 + 1 bedrooms, 2 bathrooms, and approximately 1,400 sq ft of meticulously designed living space, it provides ample room for your family's enjoyment. This spacious raised bungalow is surrounded by opulent estates, accompanied by a 2-car garage and a refreshing inground pool. Conveniently located near schools, the GO train station, major highways, and the esteemed Credit Valley Tennis Club (id:49444)
Property Details
| MLS® Number | 40516636 |
| Property Type | Single Family |
| Amenities Near By | Hospital |
| Features | Cul-de-sac, Conservation/green Belt |
| Parking Space Total | 6 |
| Pool Type | Inground Pool |
Building
| Bathroom Total | 2 |
| Bedrooms Above Ground | 3 |
| Bedrooms Below Ground | 1 |
| Bedrooms Total | 4 |
| Appliances | Dishwasher, Dryer, Refrigerator, Stove, Washer, Microwave Built-in, Window Coverings |
| Architectural Style | Raised Bungalow |
| Basement Development | Finished |
| Basement Type | Full (finished) |
| Construction Style Attachment | Detached |
| Cooling Type | Central Air Conditioning |
| Exterior Finish | Brick, Stone |
| Half Bath Total | 1 |
| Heating Fuel | Natural Gas |
| Heating Type | Forced Air |
| Stories Total | 1 |
| Size Interior | 1442 |
| Type | House |
| Utility Water | Municipal Water |
Parking
| Attached Garage |
Land
| Access Type | Road Access |
| Acreage | No |
| Land Amenities | Hospital |
| Sewer | Municipal Sewage System |
| Size Depth | 178 Ft |
| Size Frontage | 104 Ft |
| Size Total Text | Under 1/2 Acre |
| Zoning Description | R1 |
Rooms
| Level | Type | Length | Width | Dimensions |
|---|---|---|---|---|
| Basement | Laundry Room | Measurements not available | ||
| Basement | Storage | 10' x 8'9'' | ||
| Basement | Office | 10'0'' x 10'0'' | ||
| Basement | Bedroom | 23'3'' x 14'4'' | ||
| Main Level | 2pc Bathroom | Measurements not available | ||
| Main Level | 3pc Bathroom | Measurements not available | ||
| Main Level | Sunroom | 25'9'' x 13'7'' | ||
| Main Level | Bedroom | 10'9'' x 9'5'' | ||
| Main Level | Bedroom | 12'0'' x 9'7'' | ||
| Main Level | Primary Bedroom | 12'9'' x 9'5'' | ||
| Main Level | Kitchen | 13'3'' x 9'8'' | ||
| Main Level | Dining Room | 12'0'' x 10'3'' | ||
| Main Level | Living Room | 23'3'' x 14'8'' |
https://www.realtor.ca/real-estate/26308220/711-sir-richards-road-mississauga
Contact Us
Contact us for more information
Peter Philip Papousek
Salesperson
1320 Cornwall Rd - Unit 103b
Oakville, Ontario L6J 7W5
(905) 842-7677
www.remaxescarpment.com










































