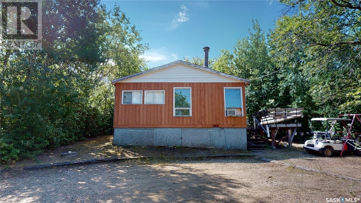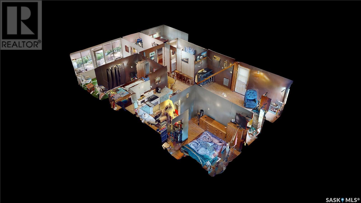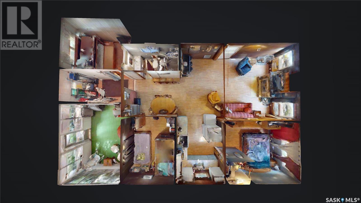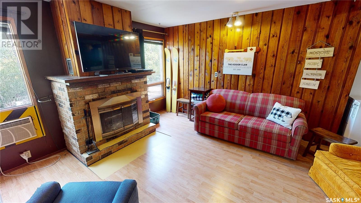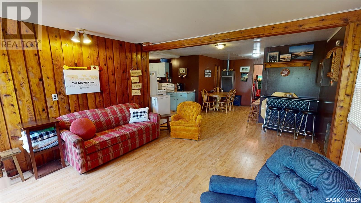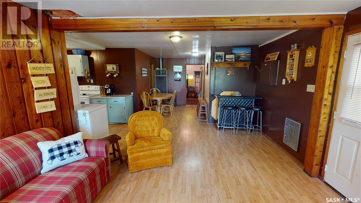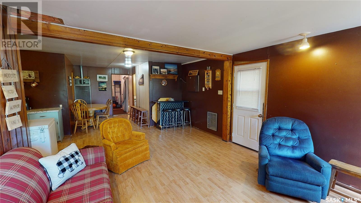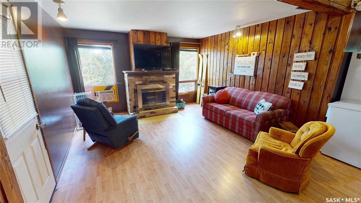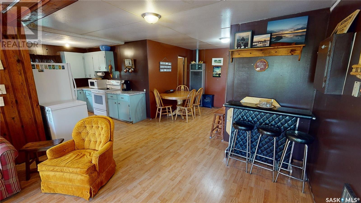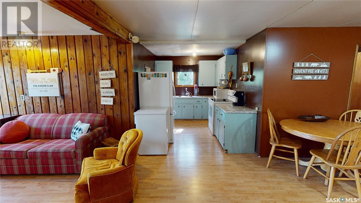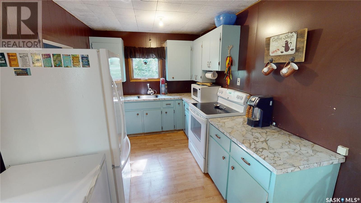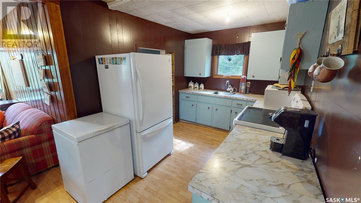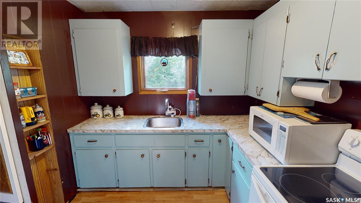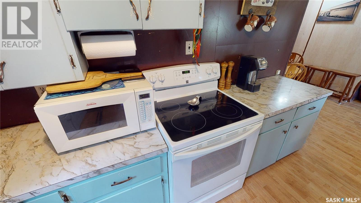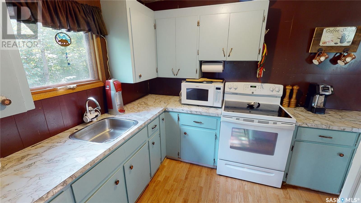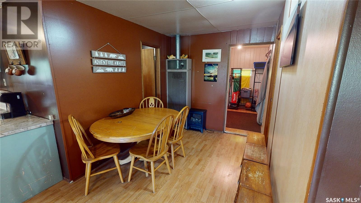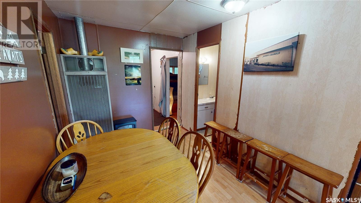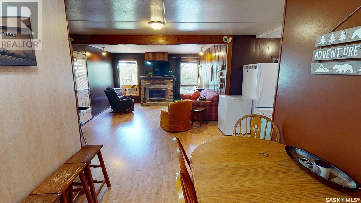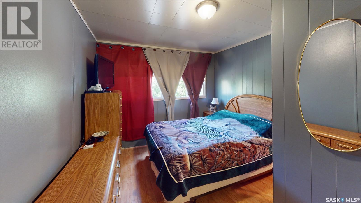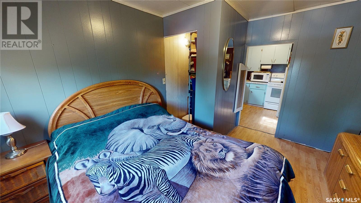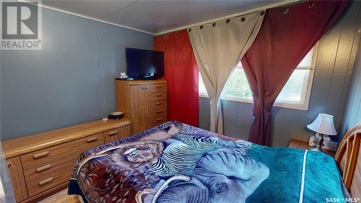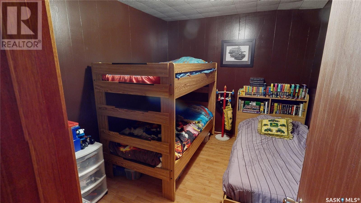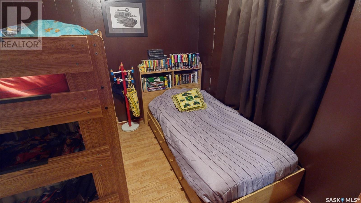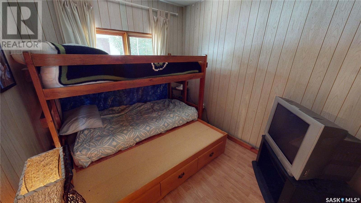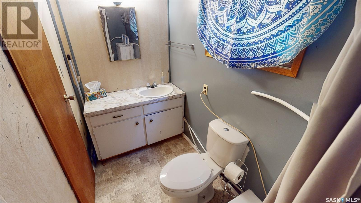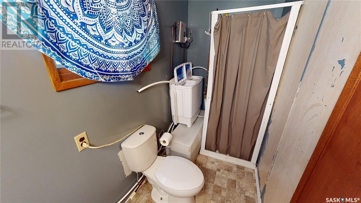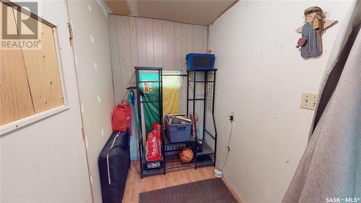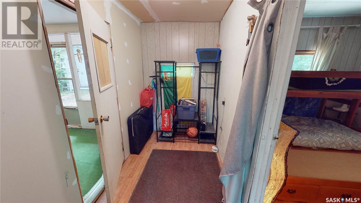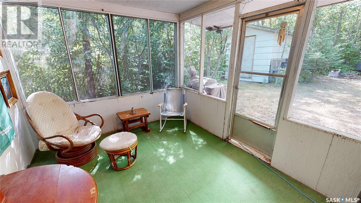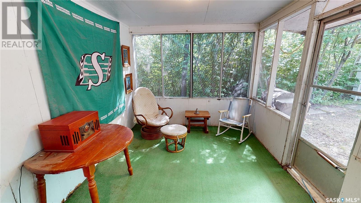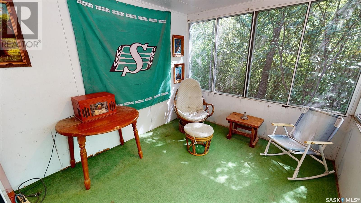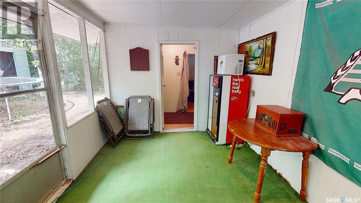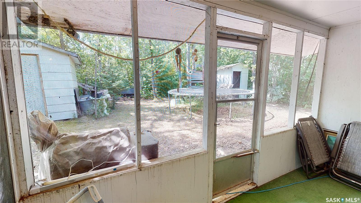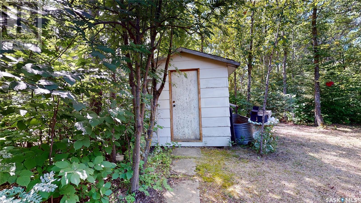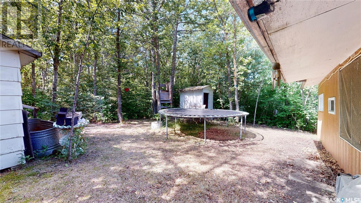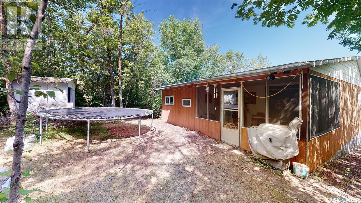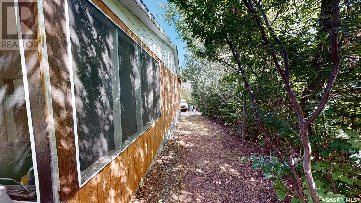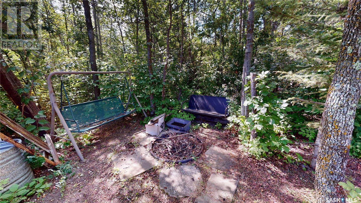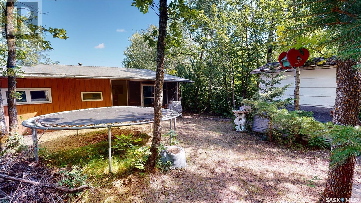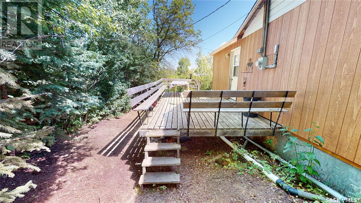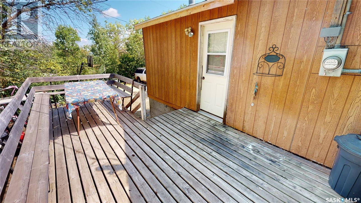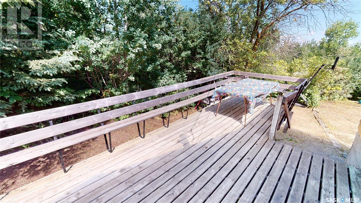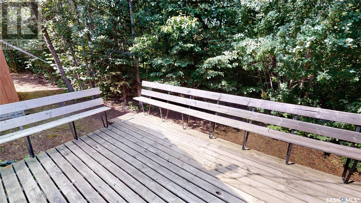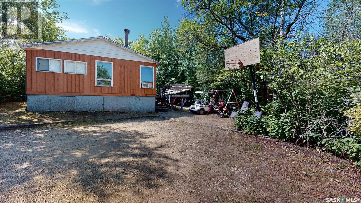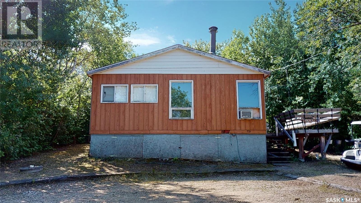721 9th Street White Bear Lake, Saskatchewan S0C 2S0
$111,000
Lake Life awaits at White Bear Lake Resort! This 3 bedroom winterized cabin is tucked away at the end of 9th Street in a nice quiet location and is furnished with everything you need to move right in and enjoy. 2 of the bedrooms are outfitted with bunk beds, so there is ample sleeping space for a large family. A wood burning fireplace is the focal point of the spacious living room, with access to the deck outside, which is complete with built in bench seating all the way around. The 3 piece bathroom has a newer toilet and hot water on demand, and the back porch is big enough to double as a mudroom or for storage space. The back of the cottage has a large screened room to enjoy a beverage or play some cards on a beautiful summer night, and leads out to the back yard, which is surrounded by trees for privacy, has a storage shed, a wood shed and a fire pit area. The swing set and trampoline are an added bonus for the kids. The septic tank is located under the deck and there is a 5000 L underground cistern. The pressure pump is easily accessed under the front of the cabin. Shingles were replaced in 2022. Are you ready for your own getaway to the lake? Take a walk through in the virtual tour and call/text/email to inquire further! (id:49444)
Property Details
| MLS® Number | SK939365 |
| Property Type | Single Family |
| Features | Treed, Irregular Lot Size, Double Width Or More Driveway, Recreational |
| Structure | Deck |
Building
| Bathroom Total | 1 |
| Bedrooms Total | 3 |
| Appliances | Washer, Refrigerator, Microwave, Window Coverings, Play Structure, Storage Shed, Stove |
| Architectural Style | Bungalow |
| Cooling Type | Window Air Conditioner |
| Fireplace Fuel | Wood |
| Fireplace Present | Yes |
| Fireplace Type | Conventional |
| Heating Fuel | Electric, Propane |
| Heating Type | Other |
| Stories Total | 1 |
| Size Interior | 865 Ft2 |
| Type | House |
Parking
| None | |
| Gravel | |
| Parking Space(s) | 2 |
Land
| Acreage | No |
| Landscape Features | Lawn |
Rooms
| Level | Type | Length | Width | Dimensions |
|---|---|---|---|---|
| Main Level | Enclosed Porch | 9'8 x 5'4 | ||
| Main Level | Dining Room | 9 ft | Measurements not available x 9 ft | |
| Main Level | Kitchen | 11 ft | 11 ft x Measurements not available | |
| Main Level | Living Room | 12 ft | 12 ft | 12 ft x 12 ft |
| Main Level | Bedroom | 12 ft | 10 ft | 12 ft x 10 ft |
| Main Level | Bedroom | 9'9 x 8'11 | ||
| Main Level | Bedroom | 9'9 x 8'3 | ||
| Main Level | 3pc Bathroom | 9'7 x 4'4 |
https://www.realtor.ca/real-estate/25897145/721-9th-street-white-bear-lake
Contact Us
Contact us for more information
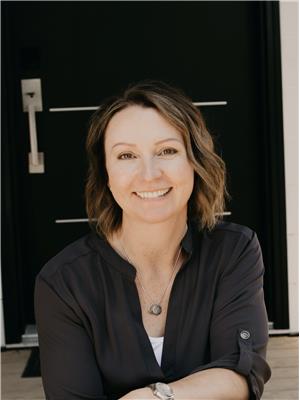
Carmen Farnden
Salesperson
carmenfarnden.com
Box 27
Kenosee Lake, Saskatchewan S0C 2S0
(306) 577-1213

