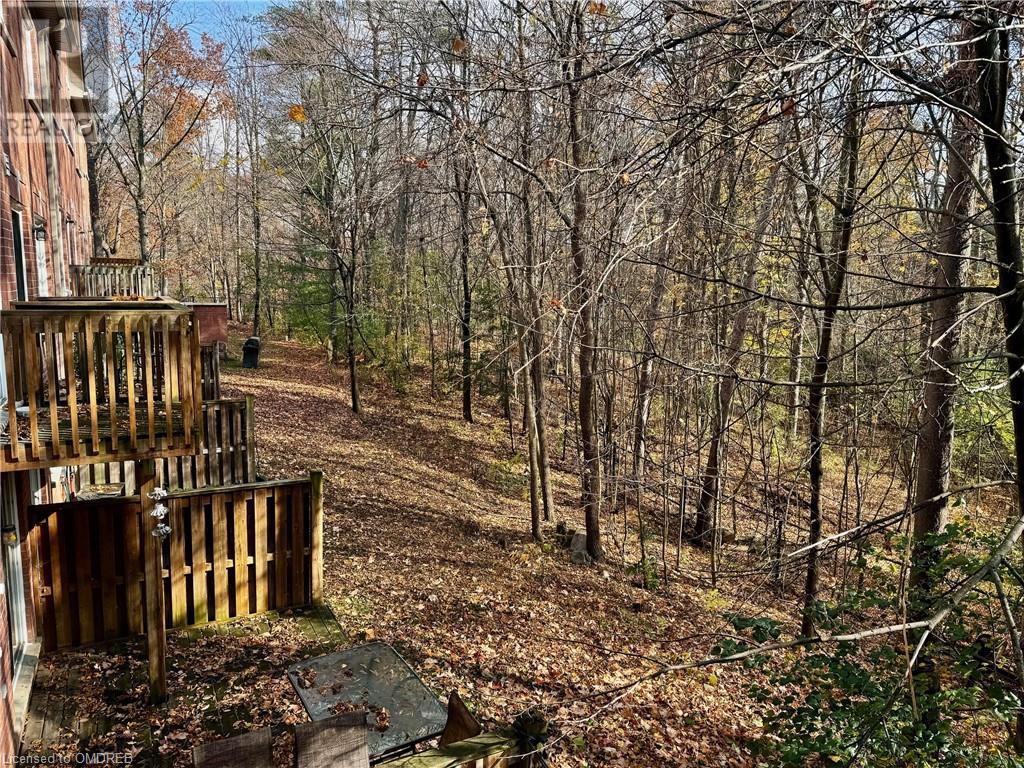7360 Zinnia Place Unit# 268 Mississauga, Ontario L5W 2A2
$3,300 MonthlyInsurance
Gorgeous ALL-BRICK 3-Bedroom, 3-Bathroom TOWNHOME no neighbors in behind and backing on to lush GREENSPACE in Mississauga’s desirable Meadowvale Village. This STYLISH, BRIGHT and SPACIOUS home might be the one you have been searching for! It features wonderful curb appeal, 1370 SF of open concept living, a wonderful floor plan, beautiful EAT-IN KITCHEN with stainless steel appliances, tile flooring. The kitchen is open to the living room and dining room. The dining room offers a sliding door to the deck. There is also a pretty powder room on the main floor. The second level features a 4-pc family bathroom, office nook and 3 generous bedrooms, one being the primary bedroom retreat with walk-in closet and 4-pc ensuite. Ideally located near GO Station, public transit, highways 407 & 401, Heartland Shopping Centre and excellent schools. Enjoy the Meadowvale Conservation Area with its parks and trails. (id:49444)
Property Details
| MLS® Number | 40511042 |
| Property Type | Single Family |
| Amenities Near By | Park |
| Equipment Type | Water Heater |
| Features | Conservation/green Belt, Balcony, Paved Driveway |
| Parking Space Total | 2 |
| Rental Equipment Type | Water Heater |
Building
| Bathroom Total | 3 |
| Bedrooms Above Ground | 3 |
| Bedrooms Total | 3 |
| Appliances | Dishwasher, Dryer, Freezer, Refrigerator, Stove, Washer, Microwave Built-in, Window Coverings, Garage Door Opener |
| Architectural Style | 2 Level |
| Basement Development | Unfinished |
| Basement Type | Full (unfinished) |
| Construction Style Attachment | Attached |
| Cooling Type | Central Air Conditioning |
| Exterior Finish | Brick |
| Fire Protection | None |
| Half Bath Total | 1 |
| Heating Fuel | Natural Gas |
| Heating Type | Forced Air |
| Stories Total | 2 |
| Size Interior | 1360 |
| Type | Row / Townhouse |
| Utility Water | Municipal Water |
Parking
| Attached Garage |
Land
| Access Type | Highway Access |
| Acreage | No |
| Land Amenities | Park |
| Sewer | Municipal Sewage System |
| Zoning Description | Rm4 |
Rooms
| Level | Type | Length | Width | Dimensions |
|---|---|---|---|---|
| Second Level | Den | 6'4'' x 5'8'' | ||
| Second Level | Bedroom | 11'9'' x 8'1'' | ||
| Second Level | Bedroom | 13'10'' x 8'8'' | ||
| Second Level | Primary Bedroom | 13'11'' x 11'9'' | ||
| Second Level | Full Bathroom | Measurements not available | ||
| Second Level | 4pc Bathroom | Measurements not available | ||
| Main Level | Living Room | 13'10'' x 10'2'' | ||
| Main Level | Dining Room | 11'3'' x 7'1'' | ||
| Main Level | Kitchen | 11'4'' x 9'1'' | ||
| Main Level | 2pc Bathroom | Measurements not available |
https://www.realtor.ca/real-estate/26261416/7360-zinnia-place-unit-268-mississauga
Contact Us
Contact us for more information

Chris Mj Ahearn
Salesperson
(905) 257-3550
ccrealestategroup.ca
231 Oak Park Blvd - Unit 400
Oakville, Ontario L6H 7S8
(905) 257-3633
(905) 257-3550
www.royallepageoakpark.ca/
www.facebook.com/RoyalLePageOakPark/

Carissa Turnbull
Broker
(905) 257-3550
231 Oak Park Blvd - Unit 400a
Oakville, Ontario L6H 7S8
(905) 257-3633
(905) 257-3550
www.rlpgta.ca/



















