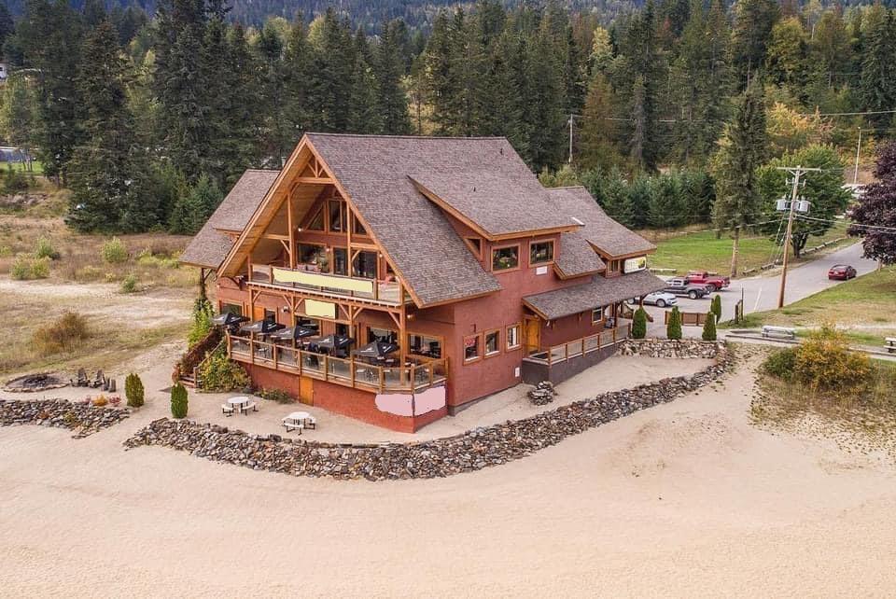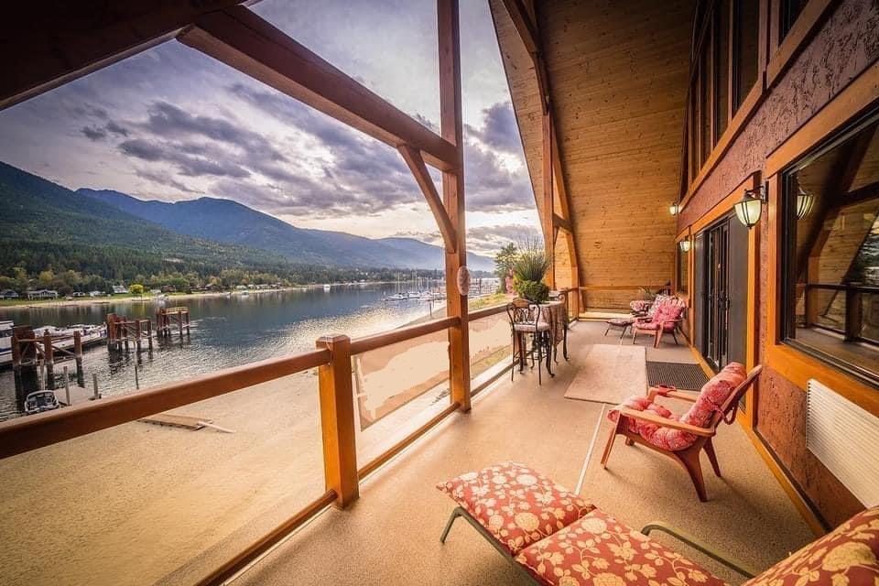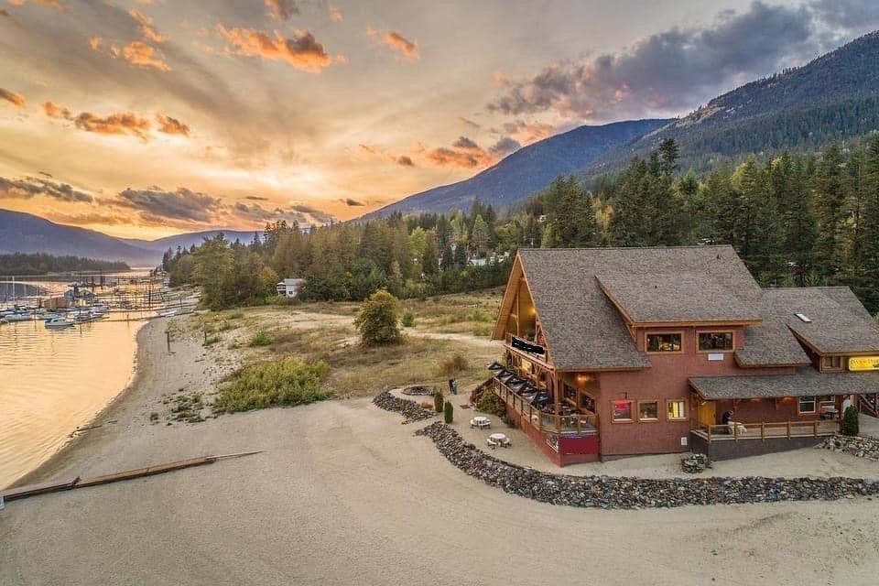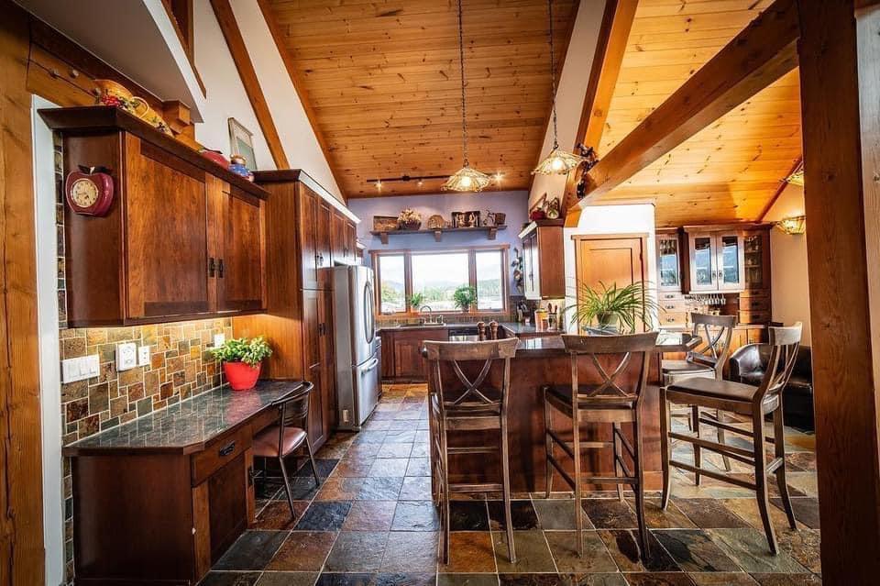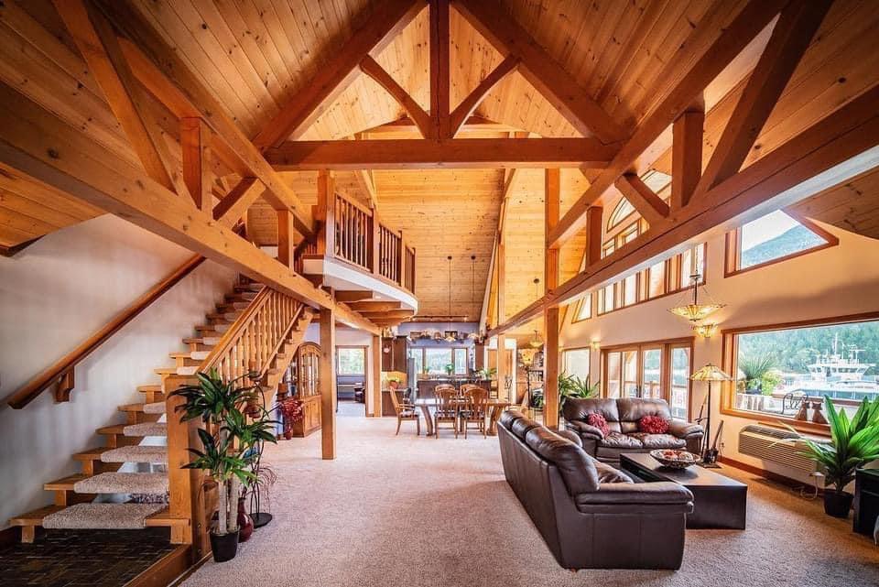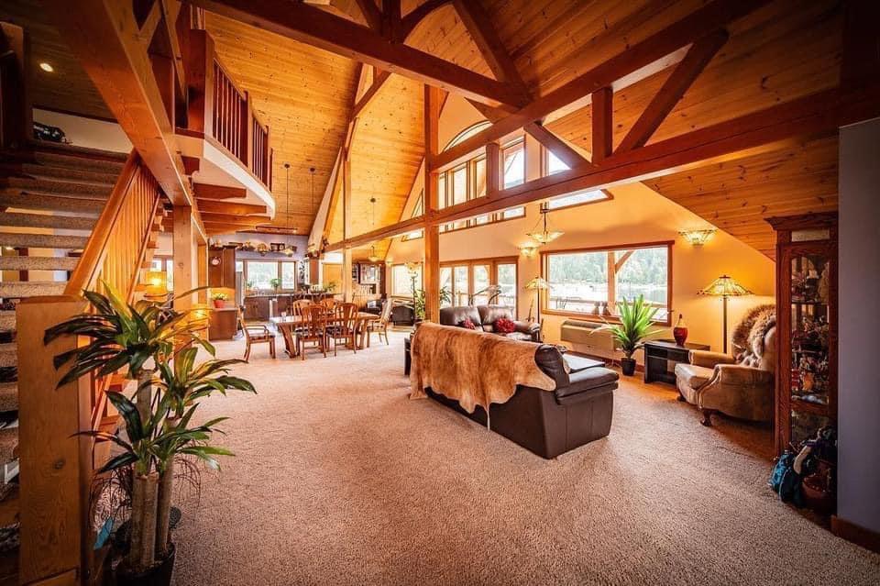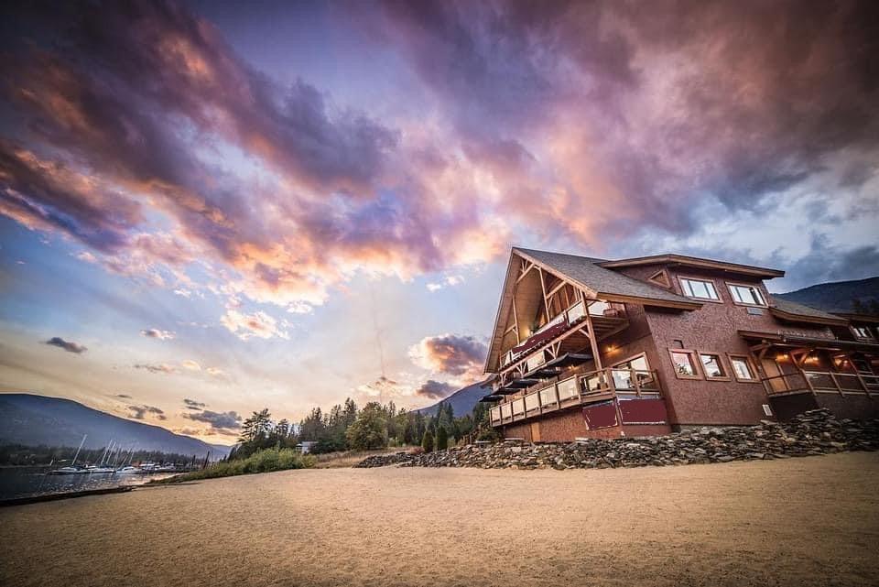7924 Balfour Wharf Road Balfour, British Columbia V1L 4J3
$2,999,000
Gorgeous timber frame home on 1.2 acres with views of Kootenay Lake from every window! The upper floor features private living area with 25 ft. ceilings & superior quality finishings while the main floor offers over 5000 SF of commercial space. Could be Bed & Breakfast or ??? ENTIRE PROPERTY (Duplex in, commercial in) 10 bedroom 12 bathrooms (11x4 pce, 1x3 pce) 7 kitchens 3 wet bars + 2 hand wash stations UPPER FLOOR RESIDENTIAL 4 bedroom (5 with office, 6 with loft) 5 bathrooms (11x4 pce, 1x3 pce) 3 kitchens 1 wet bar 1 laundry room (id:49444)
Property Details
| MLS® Number | 2464977 |
| Property Type | Single Family |
| Amenities Near By | Stores, Golf Nearby, Highway, Recreation, Public Transit, Park, Shopping |
| Community Features | Rural Setting, High Traffic Area |
| Easement | Right Of Way, Other |
| Features | Flat Site, Other, Central Island, Wheelchair Access, Skylight, Level |
| View Type | Mountain View, Lake View |
Building
| Bathroom Total | 2 |
| Bedrooms Total | 2 |
| Appliances | Dryer, Washer, Jetted Tub, Dishwasher, Oven - Built-in, Stove |
| Architectural Style | 3 Level |
| Basement Development | Finished |
| Basement Features | Unknown |
| Basement Type | See Remarks (finished) |
| Constructed Date | 2008 |
| Construction Material | Wood Frame |
| Cooling Type | Wall Unit, Heat Pump |
| Exterior Finish | Stucco, Concrete |
| Fire Protection | Smoke Detectors |
| Fireplace Fuel | Gas |
| Fireplace Present | Yes |
| Fireplace Type | Conventional |
| Flooring Type | Mixed Flooring |
| Foundation Type | See Remarks |
| Heating Fuel | Electric, Natural Gas |
| Heating Type | Stove, Other, Electric Baseboard Units, Heat Pump, Forced Air |
| Roof Material | Asphalt Shingle |
| Roof Style | Unknown |
| Size Interior | 9071 |
| Type | House |
| Utility Water | Community Water User's Utility |
Land
| Access Type | Highway Access |
| Acreage | Yes |
| Land Amenities | Stores, Golf Nearby, Highway, Recreation, Public Transit, Park, Shopping |
| Landscape Features | Fully Landscaped |
| Sewer | Unknown, See Remarks |
| Size Frontage | 103.0000 |
| Size Irregular | 47916 |
| Size Total | 47916 Sqft |
| Size Total Text | 47916 Sqft |
| Zoning Type | Residential/commercial |
Rooms
| Level | Type | Length | Width | Dimensions |
|---|---|---|---|---|
| Above | Living Room | 28'7 x 26 | ||
| Above | Den | 17'7 x 21 | ||
| Above | Primary Bedroom | 24'9 x 11'5 | ||
| Above | Foyer | 15'9 x 17'7 | ||
| Above | Recreation Room | 24'4 x 21 | ||
| Above | Full Bathroom | Measurements not available | ||
| Above | Bedroom | 19'6 x 15'3 | ||
| Above | Dining Room | 20'10 x 12'4 | ||
| Above | Den | 8 x 15'6 | ||
| Above | Loft | 27'2 x 21'5 | ||
| Above | Kitchen | 19'6 x 18'1 | ||
| Above | Full Bathroom | Measurements not available | ||
| Main Level | Family Room | 23'10 x 22'10 |
https://www.realtor.ca/real-estate/24422954/7924-balfour-wharf-road-balfour
Contact Us
Contact us for more information

Ray Yenkana
Personal Real Estate Corporation
www.youtube.com/embed/-v4QGwavAHk
www.youtube.com/embed/byT6aEvk7OE
www.rayyenkana.com/
www.facebook.com/ray.yenkana
www.linkedin.com/profile/view?id=4195056&trk=tab_pro
twitter.com/#!/rayyenkana
9 - 2630 Bourquin Crescent W.
Abbotsford, British Columbia V2S 5N7
(604) 859-2341
(800) 668-8661
www.remaxlittleoak.com

