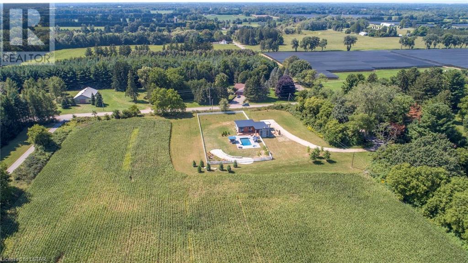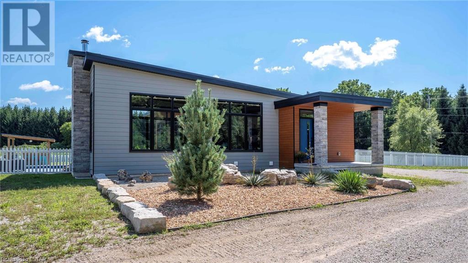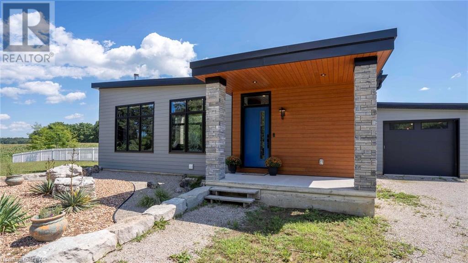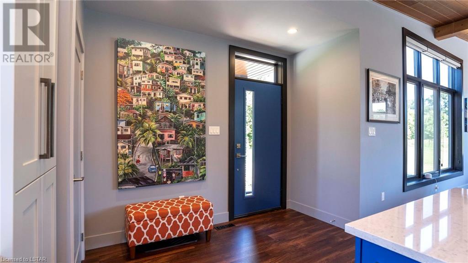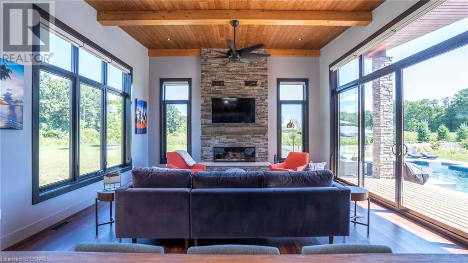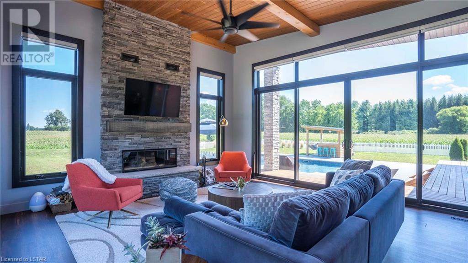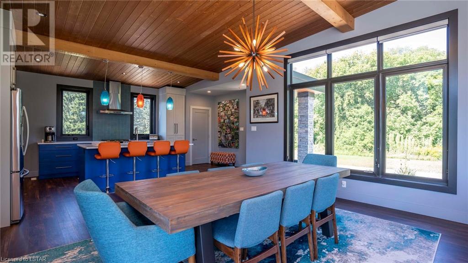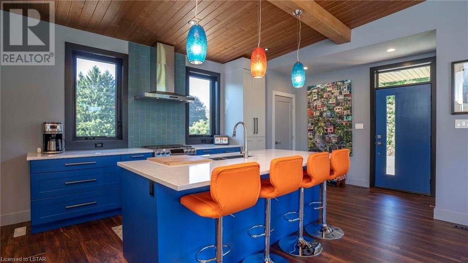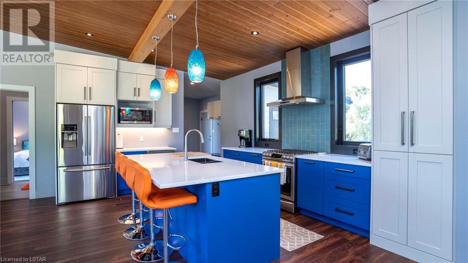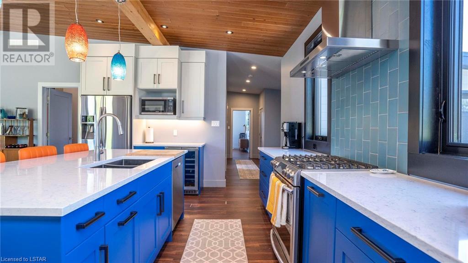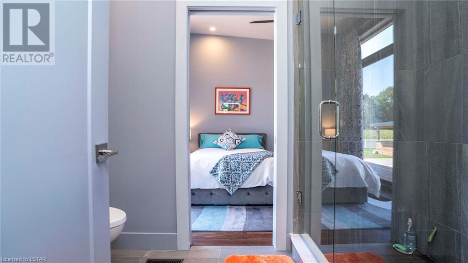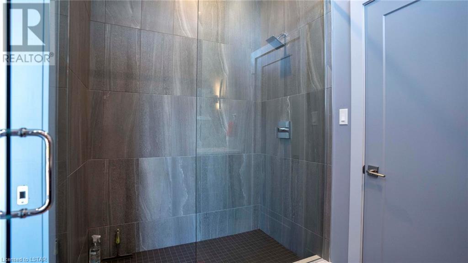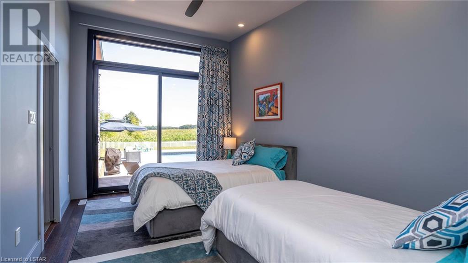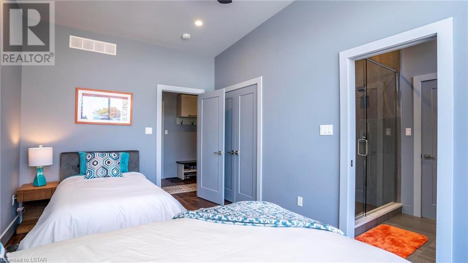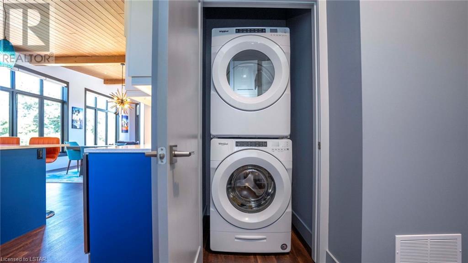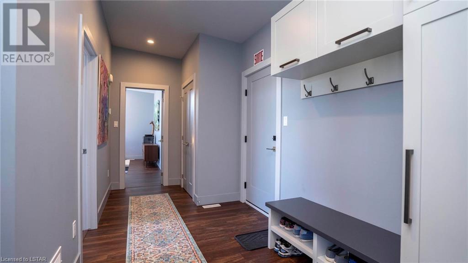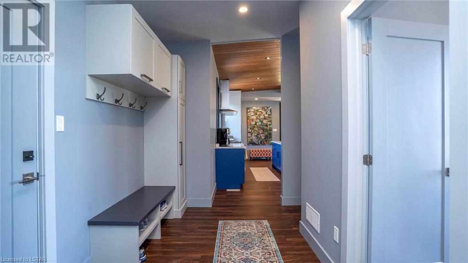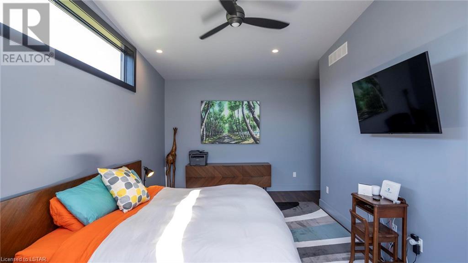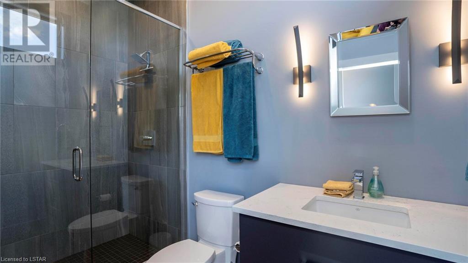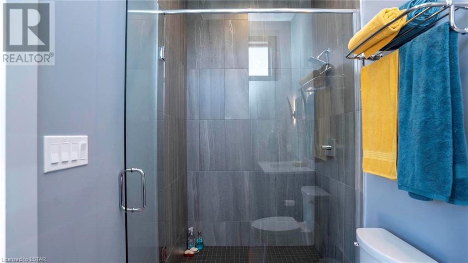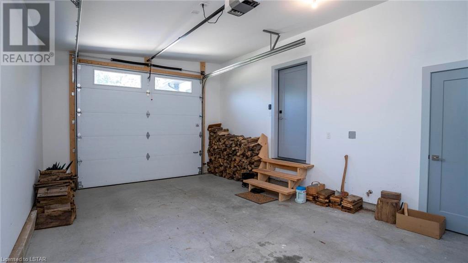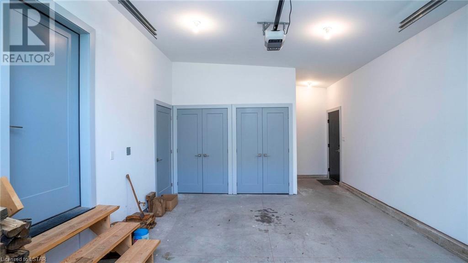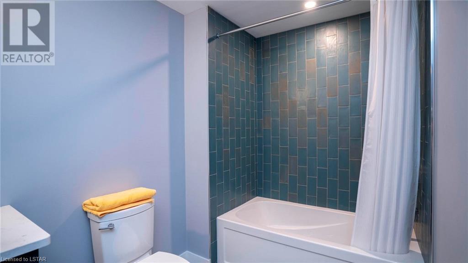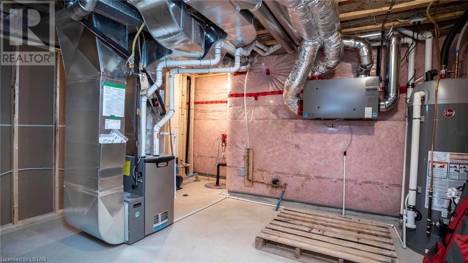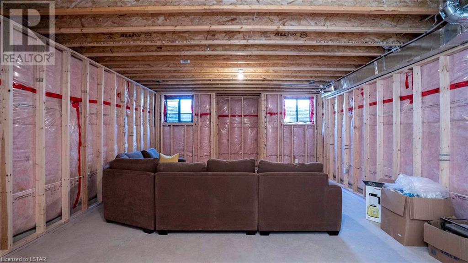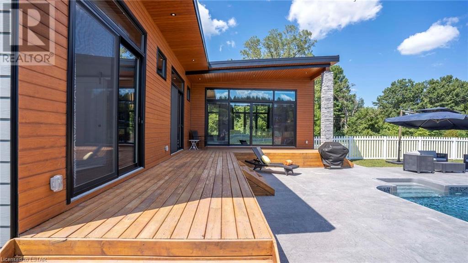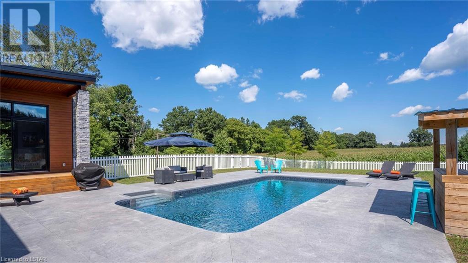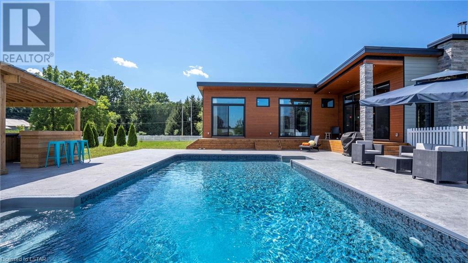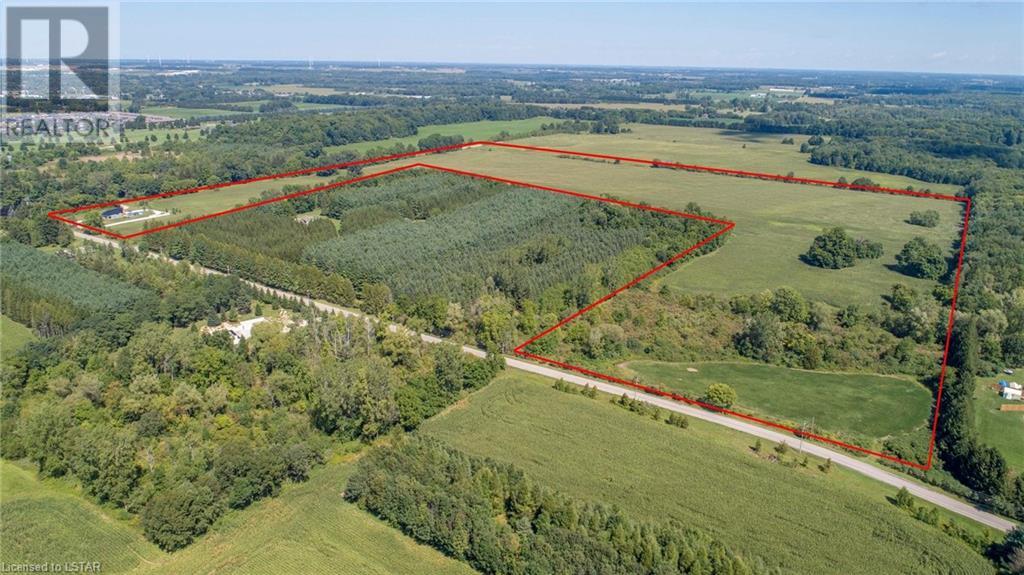8037 Walkers Drive Strathroy, Ontario N7G 3H3
$3,199,000
Available for the first time in 75 years! Enjoy all the modern conveniences and luxuries of city living in a quiet country setting on this 75 acre farm. This is an incredible opportunity to expand your land base in Strathroy-Caradoc. Located on the corner of Walkers Drive and Saxton Road, this farm includes +/- 63 workable acres currently rented with +/- 3 acres for the home and yard and the remainder in bush. Just a short walk from Caradoc Sands Golf Club and minutes to Strathroy, this farm includes a 2+1 bedroom, 3 bathroom bungalow with 1560 sq/ft of living space on the main floor and equipped with high end finishes with a bright and airy open concept. The partially finished basement includes a fully finished bathroom and office and can easily be completed for additional living space or as a secondary apartment complete with private entrance through the garage. Built in 2020 the modern and stylish home is set back from the treelined road providing privacy in a beautiful natural setting. The huge yard includes a fenced backyard with in ground pool and outdoor bar/cabana. Watch the sunrise off the back porch which is easily accessible from both bedrooms and living room. Close to shopping, schools and a short drive to highway 402. This farm is zoned agricultural and set just outside of the urban settlement boundaries of Strathroy. All furniture is negotiable and may be included in the sale. (id:49444)
Property Details
| MLS® Number | 40323432 |
| Property Type | Single Family |
| Amenities Near By | Golf Nearby, Hospital, Park, Place Of Worship, Playground, Schools, Shopping |
| Communication Type | High Speed Internet |
| Community Features | Quiet Area, School Bus |
| Equipment Type | None |
| Features | Corner Site, Visual Exposure, Park/reserve, Golf Course/parkland, Crushed Stone Driveway, Country Residential, Sump Pump, Automatic Garage Door Opener |
| Parking Space Total | 21 |
| Pool Type | Inground Pool |
| Rental Equipment Type | None |
Building
| Bathroom Total | 2 |
| Bedrooms Above Ground | 2 |
| Bedrooms Total | 2 |
| Appliances | Dishwasher, Dryer, Microwave, Refrigerator, Washer, Range - Gas, Hood Fan, Window Coverings, Wine Fridge |
| Architectural Style | Bungalow |
| Basement Development | Partially Finished |
| Basement Type | Full (partially Finished) |
| Constructed Date | 2020 |
| Construction Material | Wood Frame |
| Construction Style Attachment | Detached |
| Cooling Type | Central Air Conditioning |
| Exterior Finish | Wood, Hardboard |
| Fireplace Fuel | Wood |
| Fireplace Present | Yes |
| Fireplace Total | 1 |
| Fireplace Type | Other - See Remarks |
| Fixture | Ceiling Fans |
| Heating Type | Forced Air |
| Stories Total | 1 |
| Size Interior | 1560 |
| Type | House |
| Utility Water | Municipal Water, Sand Point |
Parking
| Attached Garage |
Land
| Access Type | Road Access |
| Acreage | Yes |
| Land Amenities | Golf Nearby, Hospital, Park, Place Of Worship, Playground, Schools, Shopping |
| Landscape Features | Landscaped |
| Size Irregular | 75.37 |
| Size Total | 75.37 Ac|50 - 100 Acres |
| Size Total Text | 75.37 Ac|50 - 100 Acres |
| Zoning Description | A1 |
Rooms
| Level | Type | Length | Width | Dimensions |
|---|---|---|---|---|
| Basement | Den | 13'2'' x 6'1'' | ||
| Basement | 3pc Bathroom | Measurements not available | ||
| Main Level | Foyer | 16'0'' x 4'7'' | ||
| Main Level | Primary Bedroom | 19'8'' x 11'0'' | ||
| Main Level | Bedroom | 15'5'' x 9'11'' | ||
| Main Level | 3pc Bathroom | Measurements not available | ||
| Main Level | Kitchen | 41' x 16'9'' |
Utilities
| Cable | Available |
| Electricity | Available |
| Natural Gas | Available |
| Telephone | Available |
https://www.realtor.ca/real-estate/24870702/8037-walkers-drive-strathroy
Contact Us
Contact us for more information

Jennifer Henderson
Salesperson
(519) 204-3995
www.justfarms.ca
www.facebook.com/hellojenniferhenderson/
www.linkedin.com/in/hellojenniferhenderson/
2505-330 Ridout Street N
London, Ontario N6A 0A7
(519) 204-3995


