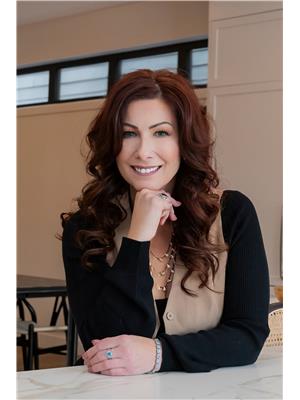8108 97 St Morinville, Alberta T8R 1W3
$424,900
WHAT A GREAT FAMILY HOME! This spacious Bi-Level offer 6 BEDROOMS, 3 full Bathroom with a fully finished basement. Nestled nicely on a sizable lot directly across from across a park and backing onto a green space. The main floor includes vaulted ceilings with a spacious living room with a warming gas fireplace, a large kitchen with loads of cabinet and counter space a long with a corner pantry Dining area with sliding doors to large deck and SW yard. This level is completed with 2 bedrooms and the main 4 piece bath. Up a few steps is your private primary bedroom which features walk in closet and a 4pc ensuite and vaulted ceiling. The extremely roomy develop basement has a large family recreational room, 3 more bedrooms, another 4 piece bath and laundry storage room. There is a newer hot water tank and CENTRAL AIR. (id:49444)
Property Details
| MLS® Number | E4359159 |
| Property Type | Single Family |
| Amenities Near By | Playground |
| Features | Cul-de-sac |
| Structure | Deck |
Building
| Bathroom Total | 3 |
| Bedrooms Total | 6 |
| Appliances | Dishwasher, Dryer, Garage Door Opener Remote(s), Garage Door Opener, Refrigerator, Stove, Washer, Window Coverings |
| Architectural Style | Bi-level |
| Basement Development | Finished |
| Basement Type | Full (finished) |
| Constructed Date | 2005 |
| Construction Style Attachment | Detached |
| Cooling Type | Central Air Conditioning |
| Fireplace Fuel | Gas |
| Fireplace Present | Yes |
| Fireplace Type | Unknown |
| Heating Type | Forced Air |
| Size Interior | 136.2 M2 |
| Type | House |
Parking
| Attached Garage |
Land
| Acreage | No |
| Fence Type | Fence |
| Land Amenities | Playground |
Rooms
| Level | Type | Length | Width | Dimensions |
|---|---|---|---|---|
| Basement | Family Room | 5.13 m | 4.87 m | 5.13 m x 4.87 m |
| Basement | Bedroom 4 | 2.66 m | 2.96 m | 2.66 m x 2.96 m |
| Basement | Bedroom 5 | 2.99 m | 4.12 m | 2.99 m x 4.12 m |
| Basement | Bedroom 6 | 2.83 m | 3.93 m | 2.83 m x 3.93 m |
| Main Level | Living Room | 3.96 m | 4.43 m | 3.96 m x 4.43 m |
| Main Level | Dining Room | 3.18 m | 3.92 m | 3.18 m x 3.92 m |
| Main Level | Kitchen | 5.5 m | 4.38 m | 5.5 m x 4.38 m |
| Main Level | Bedroom 2 | 3.44 m | 2.88 m | 3.44 m x 2.88 m |
| Main Level | Bedroom 3 | 3.03 m | 3.01 m | 3.03 m x 3.01 m |
| Upper Level | Primary Bedroom | 3.865 m | 3.94 m | 3.865 m x 3.94 m |
https://www.realtor.ca/real-estate/26082945/8108-97-st-morinville
Contact Us
Contact us for more information

Tammy A. Booth
Associate
(780) 401-3463
tammy.booth.2percentrealty.ca/
www.facebook.com/TammyBooth2percentrealtypro/?ref=bookmarks
102-1253 91 St Sw
Edmonton, Alberta T6X 1E9
(780) 660-0000
(780) 401-3463




























