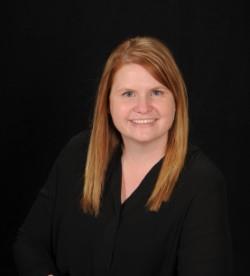81408 194 Road Range Rural Northern Sunrise County, Alberta T0H 2R0
$325,000
If you have been looking for a low maintenance move in ready acreage that's private, affordable and not too far from town this one is worth taking a look at! Built in 2012 this acreage is complete with power, natural gas, water co-op. It's also close enough to the paved roads you don't have a lot of gravel to travel but far enough from the main roads that you don't hear the traffic noise. Inside you will find this home was built with many upgrades which include a spacious main entrance, 2 living rooms, one which can be closed off from the main living space, a large kitchen which is set up with a large island, pantry and so many cupboards! There is a dining space which is open to the main living room. Off the living room you will find a spacious primary bedroom complete with walk in closet and a 5 piece ensuite. The ensuite is complete with double jetted tub, and separate shower. At the other end of the home the second living room (which would make a prefect toy room, craft room, media room, gym, or space for the kids to gather) there are two additional bedrooms off this room and another spacious bathroom complete with a large soaker tub! The laundry area is located at the second entrance and is complete with a second sink. Not your average layout this home is a must see! Call today to book an appointment! (id:49444)
Property Details
| MLS® Number | A2086754 |
| Property Type | Single Family |
| Community Name | Northern Sunrise County |
| Amenities Near By | Golf Course, Park |
| Community Features | Golf Course Development |
| Parking Space Total | 10 |
| Plan | 1323301 |
| Structure | Deck |
Building
| Bathroom Total | 2 |
| Bedrooms Above Ground | 3 |
| Bedrooms Total | 3 |
| Appliances | Refrigerator, Dishwasher, Stove, Microwave, Washer & Dryer |
| Architectural Style | Mobile Home |
| Basement Type | None |
| Constructed Date | 2012 |
| Construction Style Attachment | Detached |
| Cooling Type | None |
| Exterior Finish | Vinyl Siding |
| Flooring Type | Carpeted, Linoleum |
| Foundation Type | Piled |
| Heating Fuel | Natural Gas |
| Heating Type | Forced Air |
| Stories Total | 1 |
| Size Interior | 1,687 Ft2 |
| Total Finished Area | 1687 Sqft |
| Type | Manufactured Home/mobile |
Parking
| Parking Pad |
Land
| Acreage | Yes |
| Fence Type | Not Fenced |
| Land Amenities | Golf Course, Park |
| Landscape Features | Landscaped, Lawn |
| Size Irregular | 10.01 |
| Size Total | 10.01 Ac|10 - 49 Acres |
| Size Total Text | 10.01 Ac|10 - 49 Acres |
| Zoning Description | A |
Rooms
| Level | Type | Length | Width | Dimensions |
|---|---|---|---|---|
| Main Level | Kitchen | 16.58 Ft x 13.33 Ft | ||
| Main Level | Dining Room | 11.33 Ft x 7.67 Ft | ||
| Main Level | Bedroom | 10.92 Ft x 10.92 Ft | ||
| Main Level | Bedroom | 9.83 Ft x 9.00 Ft | ||
| Main Level | 4pc Bathroom | 9.25 Ft x 7.92 Ft | ||
| Main Level | Laundry Room | 7.92 Ft x 13.25 Ft | ||
| Main Level | Family Room | 13.17 Ft x 12.83 Ft | ||
| Main Level | Living Room | 14.92 Ft x 12.00 Ft | ||
| Main Level | Primary Bedroom | 14.50 Ft x 13.67 Ft | ||
| Main Level | 5pc Bathroom | 7.08 Ft x 14.50 Ft |
Contact Us
Contact us for more information

Amber Marcoux
Associate
Box 5014, 9501 - 100 Avenue
Peaceriver, Alberta T8S 1R7
(780) 624-3844
(780) 624-4088



































