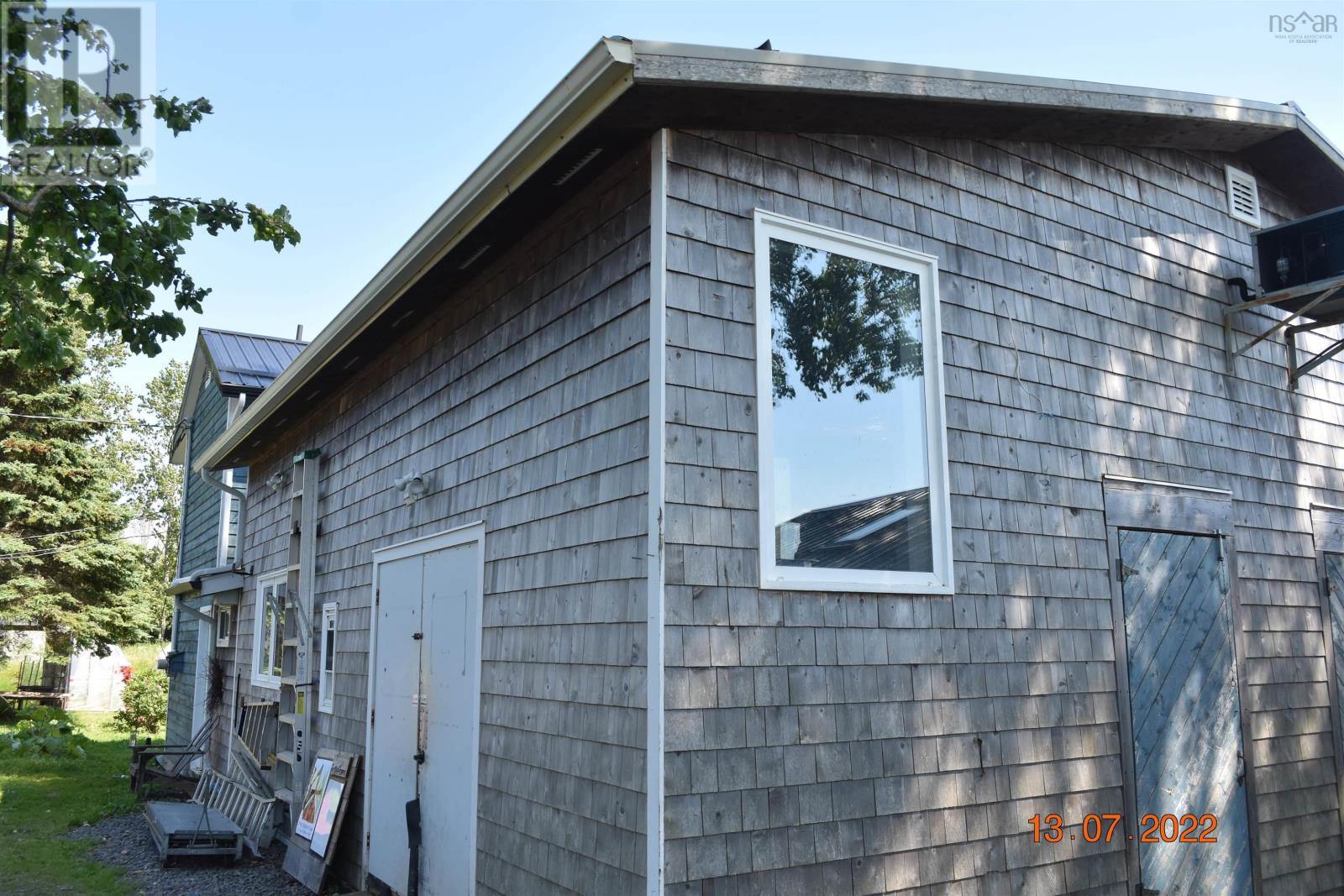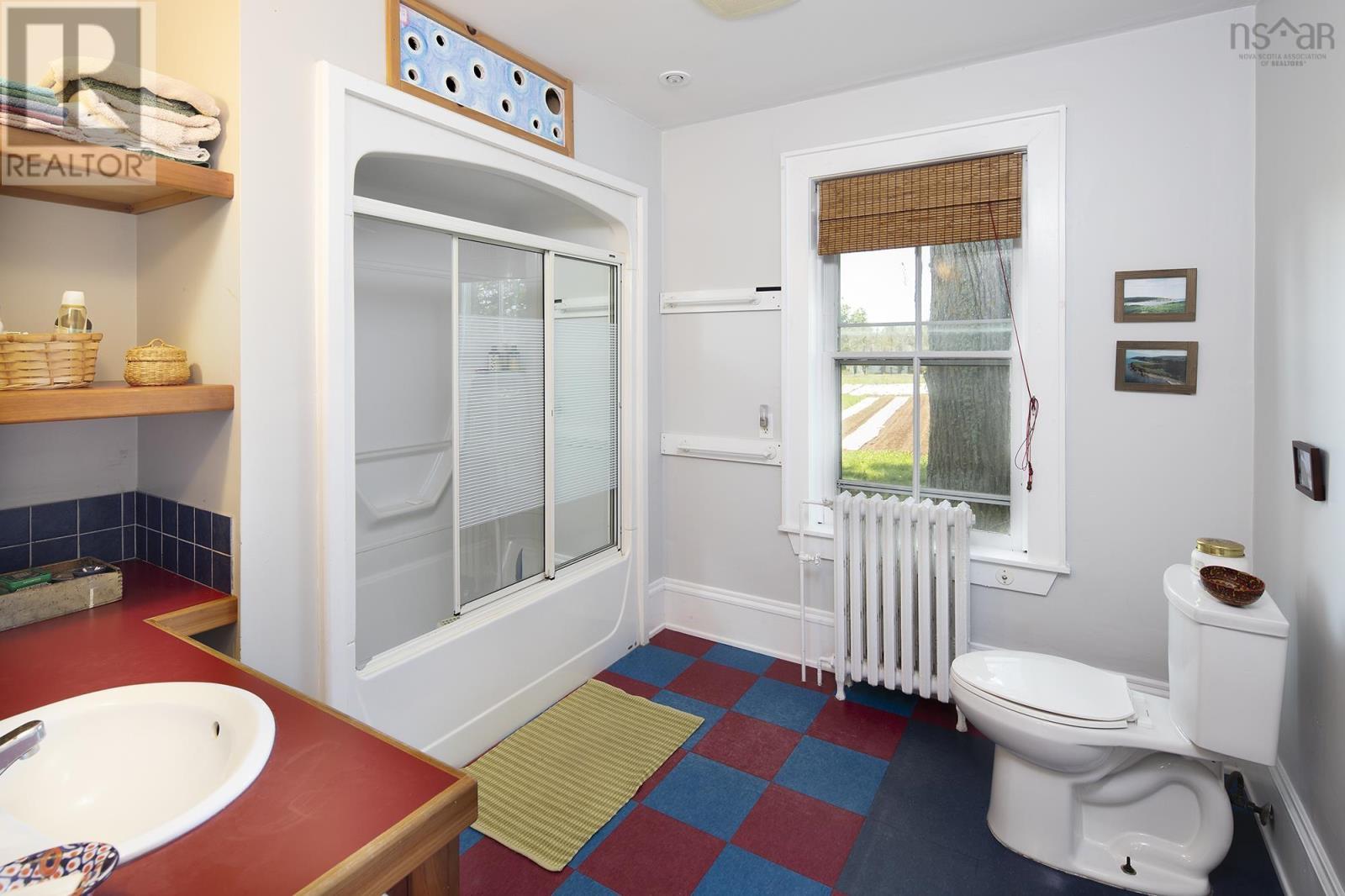8244 Highway 215 Selma, Nova Scotia B0N 1T0
$1,200,000
Visit REALTOR website for additional information. 6 ACRE ORGANIC VEGETABLE FARM-LARGE RENOVATED HOME FROM 1890S -30'*25' PROCESSING BUILDING(w/washroom)1 BEDRM APARTMENT ATTACHED (w/3pc bath)-WINTERIZED CABIN -WORKSHOP -OUTBUILDINGS -GREENHOUSES- 4 separate living spaces offers domestic flexibility. Unlimited potential. Be it a turnkey agri-business, micro-cannabis license, AirBNB/rentals, agri-tourism, winery/distillery, restaurant, or settling your inter-generational family, your opportunities are endless! Pond, 60+fruit & nut trees, 3 wells. (id:49444)
Property Details
| MLS® Number | 202220586 |
| Property Type | Single Family |
| Community Name | Selma |
| Amenities Near By | Park, Place Of Worship |
| Community Features | School Bus |
| Equipment Type | Propane Tank |
| Rental Equipment Type | Propane Tank |
| Structure | Shed |
Building
| Bathroom Total | 3 |
| Bedrooms Above Ground | 6 |
| Bedrooms Total | 6 |
| Appliances | Cooktop - Electric, Cooktop - Gas, Dishwasher, Dryer - Electric, Washer, Freezer - Chest, Refrigerator |
| Basement Type | Full |
| Constructed Date | 1892 |
| Construction Style Attachment | Detached |
| Cooling Type | Heat Pump |
| Exterior Finish | Wood Siding |
| Flooring Type | Hardwood, Wood, Vinyl |
| Stories Total | 3 |
| Total Finished Area | 5500 Sqft |
| Type | House |
| Utility Water | Drilled Well |
Parking
| Garage | |
| Detached Garage | |
| Gravel |
Land
| Acreage | Yes |
| Land Amenities | Park, Place Of Worship |
| Sewer | Septic System |
| Size Total Text | 3 - 10 Acres |
Rooms
| Level | Type | Length | Width | Dimensions |
|---|---|---|---|---|
| Second Level | Primary Bedroom | 11.6 x 16.4 | ||
| Second Level | Den | 12.10 x 9.2 | ||
| Second Level | Ensuite (# Pieces 2-6) | 6.11 x 8.1 (3pc) | ||
| Second Level | Bedroom | 13.5 x 11.3 | ||
| Second Level | Bedroom | 13.4 x 11.4 | ||
| Second Level | Bedroom | 11.3 x 10.1 | ||
| Third Level | Bath (# Pieces 1-6) | 10.1 x 7.7 | ||
| Third Level | Bedroom | 10.5 x 11.8 | ||
| Basement | Laundry Room | 11.11 x 8.1 | ||
| Basement | Storage | 27.6 x 22.2 | ||
| Basement | Recreational, Games Room | 23. x 13.3 | ||
| Basement | Den | 10.11 x 15.3 | ||
| Main Level | Mud Room | 9.10 x 5.4 | ||
| Main Level | Dining Room | 19.7 x 10.8 | ||
| Main Level | Kitchen | 19.1 x 10.8 | ||
| Main Level | Sunroom | 12. x 16.5 | ||
| Main Level | Living Room | 14.5 x 16.5 | ||
| Main Level | Bath (# Pieces 1-6) | 9.11 x 8.9 (4pc) | ||
| Main Level | Eat In Kitchen | 13.10 x 13.11 |
https://www.realtor.ca/real-estate/24794972/8244-highway-215-selma-selma
Contact Us
Contact us for more information

Jonathan David
(647) 477-7654
50 Eileen Stubbs Ave Unit 130
Dartmouth, Nova Scotia B3B 0M7
(877) 709-0027
(647) 477-7654






















