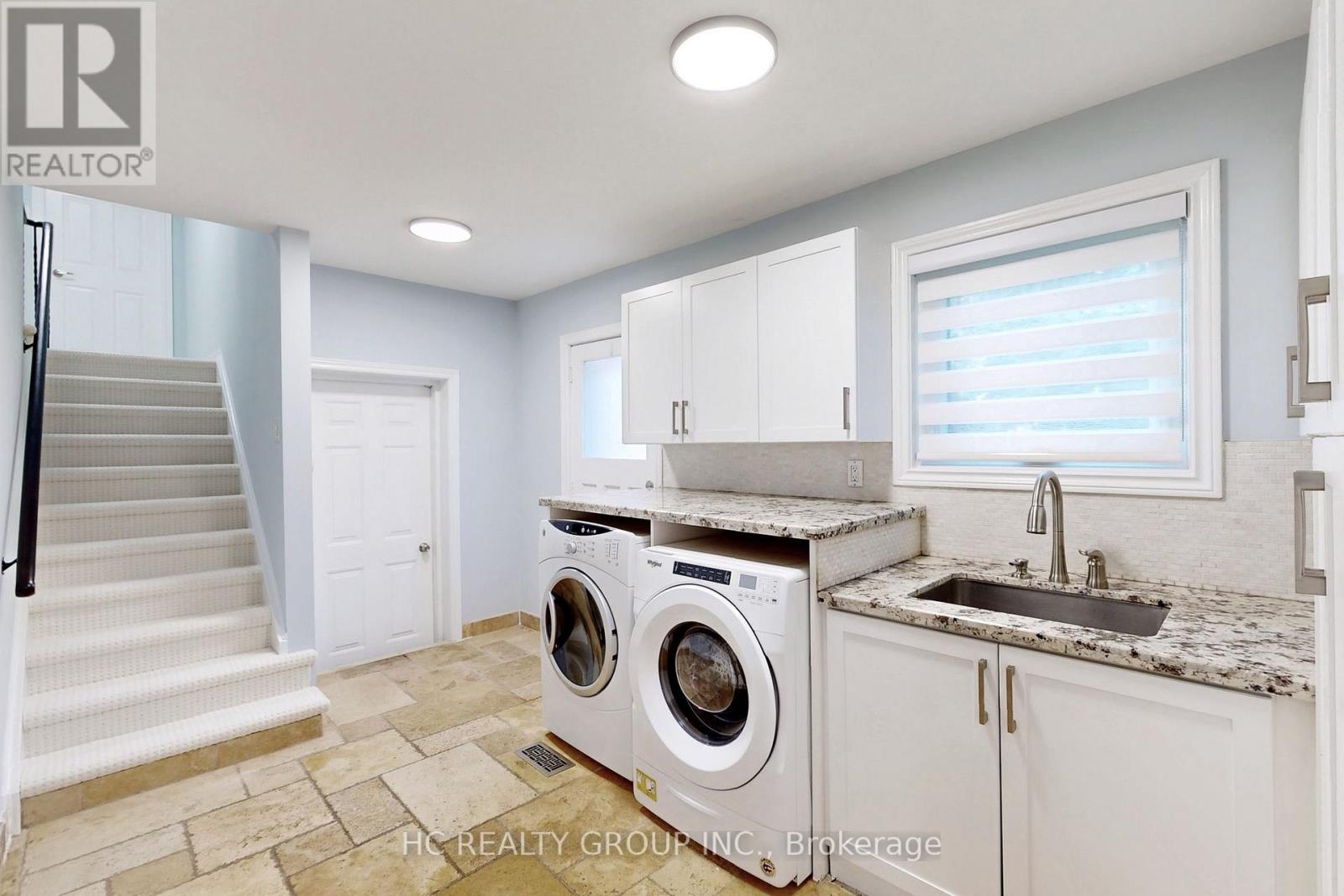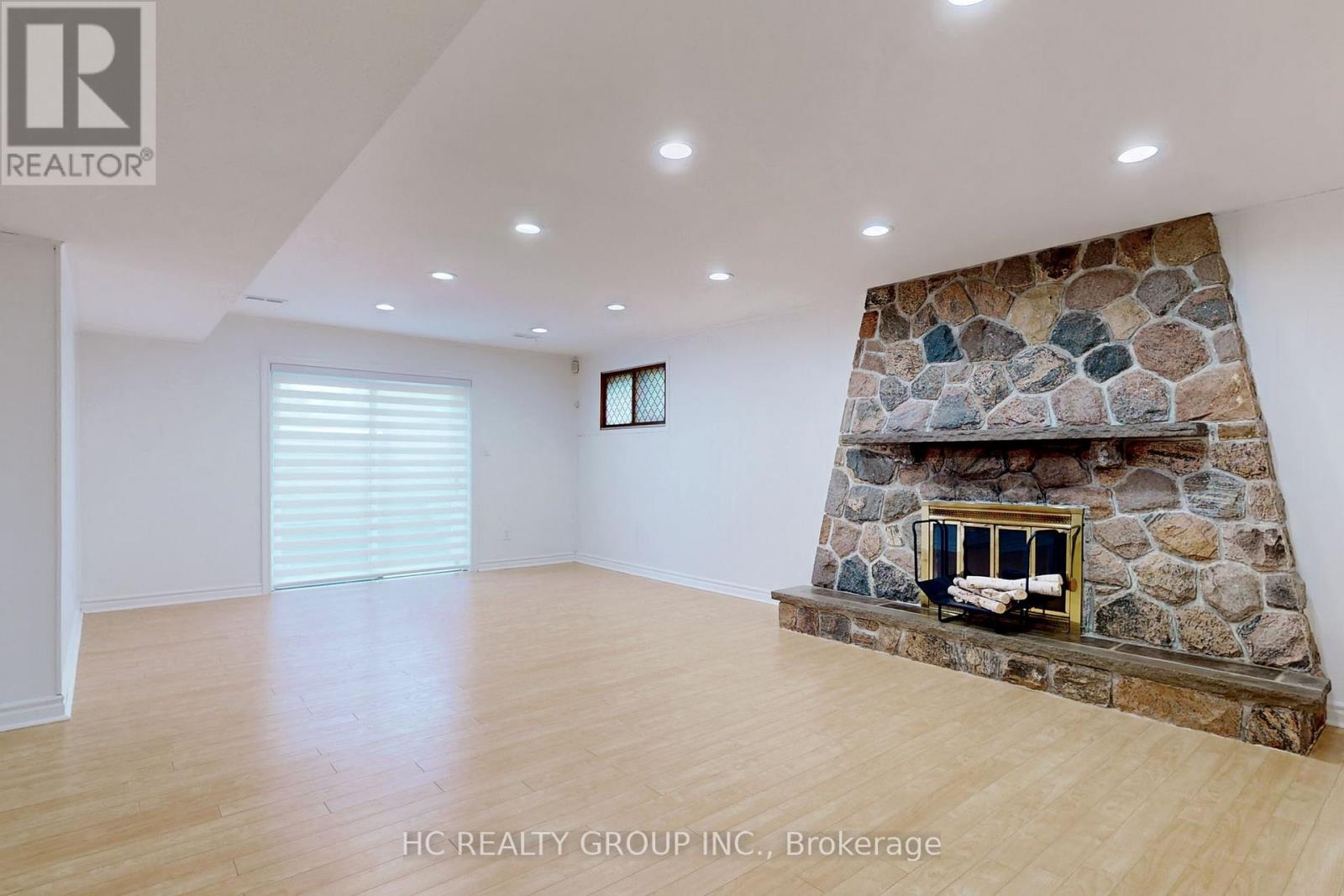83 Fairway Heights Dr Markham, Ontario L3T 3A7
6 Bedroom
6 Bathroom
Bungalow
Fireplace
Inground Pool
Central Air Conditioning
Forced Air
$12,800 Monthly
Magnificent Panoramic Views Of Private Bayview Golf and Country Club Golf Course.Top of Line Appliances. Modern Upgrades. Sauna&Pool.Perfect Lot 100x 150 feet. Unbeatable Location: Close to Highway 404, and 407, Public Transit, Schools, Shopping Malls and Much Much More!!!**** EXTRAS **** Top of Line Appliances, Sauna&Pool, Back to Golf Course. (id:49444)
Property Details
| MLS® Number | N6714376 |
| Property Type | Single Family |
| Community Name | Bayview Fairway-Bayview Country Club Estates |
| Parking Space Total | 6 |
| Pool Type | Inground Pool |
Building
| Bathroom Total | 6 |
| Bedrooms Above Ground | 4 |
| Bedrooms Below Ground | 2 |
| Bedrooms Total | 6 |
| Architectural Style | Bungalow |
| Basement Development | Finished |
| Basement Features | Walk-up |
| Basement Type | N/a (finished) |
| Construction Style Attachment | Detached |
| Cooling Type | Central Air Conditioning |
| Exterior Finish | Brick |
| Fireplace Present | Yes |
| Heating Fuel | Natural Gas |
| Heating Type | Forced Air |
| Stories Total | 1 |
| Type | House |
Parking
| Garage |
Land
| Acreage | No |
| Size Irregular | 100 X 150 Ft |
| Size Total Text | 100 X 150 Ft |
Rooms
| Level | Type | Length | Width | Dimensions |
|---|---|---|---|---|
| Lower Level | Recreational, Games Room | 9.04 m | 7.16 m | 9.04 m x 7.16 m |
| Main Level | Family Room | 7.34 m | 4.57 m | 7.34 m x 4.57 m |
| Main Level | Dining Room | 4.55 m | 4.55 m | 4.55 m x 4.55 m |
| Main Level | Kitchen | 6.05 m | 4 m | 6.05 m x 4 m |
| Main Level | Living Room | 4.5 m | 4.34 m | 4.5 m x 4.34 m |
| Main Level | Primary Bedroom | 6.05 m | 4.57 m | 6.05 m x 4.57 m |
| Main Level | Bedroom 2 | 5.05 m | 3.66 m | 5.05 m x 3.66 m |
| Main Level | Bedroom 3 | 4.45 m | 3.89 m | 4.45 m x 3.89 m |
| Upper Level | Bedroom 4 | 7.11 m | 5.69 m | 7.11 m x 5.69 m |
Contact Us
Contact us for more information

Derek Li
Broker
www.dereklihomes.com
www.facebook.com/derek.li.374/
twitter.com/DerekToc#
www.linkedin.com/in/derek-li-160b3814a?lipi=urn%3Ali%3Apage%3Ad_flagship3_profile_view_base_
Hc Realty Group Inc.
9206 Leslie St 2nd Flr
Richmond Hill, Ontario L4B 2N8
9206 Leslie St 2nd Flr
Richmond Hill, Ontario L4B 2N8
(905) 889-9969
(905) 889-9979
www.hcrealty.ca










































