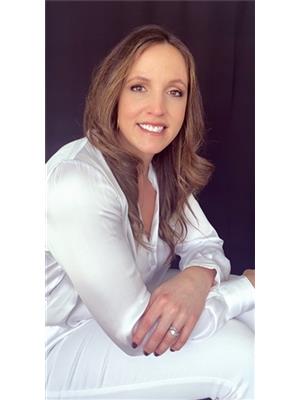84 Aspen Ear Falls, Ontario P0V 1T0
$198,000
Welcome to 84 Aspen Street! This charming property is ready for you to call it home. When entering the home you walk into a huge open kitchen perfect for gatherings and entertaining, behind the kitchen, you'll find the equally as large living room with many windows and gorgeous light. Off the living room is your back entrance with plenty of storage, main floor laundry room, and stairs entering your TWO lower level spaces! On the main floor you'll also find 3 nice sized bedrooms and a full bathroom. The lower level on the original section of the home has a partially finished room that has the potential to be a large bedroom with a walk-in closet that is also mostly finished. You'll also find an office and half bath, and unfinished space which could easily be made into a nice rec-room. On the lower level of the addition portion of the home it is mostly unfinished and houses the utilities (hot water on demand and natural gas furnace.) This side could be finished if you desired or used as work-shop space or extra storage, the possibilities are great. You should see it for yourself! Contact me to book your viewing today (id:49444)
Property Details
| MLS® Number | TB220570 |
| Property Type | Single Family |
| Community Name | Ear Falls |
| Communication Type | High Speed Internet |
| Community Features | Bus Route |
| Features | Crushed Stone Driveway |
| Storage Type | Storage Shed |
| Structure | Deck, Patio(s), Shed |
Building
| Bathroom Total | 2 |
| Bedrooms Above Ground | 3 |
| Bedrooms Total | 3 |
| Age | Over 26 Years |
| Appliances | Dishwasher, Hot Water Instant |
| Architectural Style | Bungalow |
| Basement Development | Partially Finished |
| Basement Type | Full (partially Finished) |
| Construction Style Attachment | Detached |
| Cooling Type | Central Air Conditioning |
| Exterior Finish | Vinyl |
| Foundation Type | Poured Concrete, Wood |
| Half Bath Total | 1 |
| Heating Fuel | Natural Gas |
| Heating Type | Forced Air |
| Size Interior | 1400 |
| Utility Water | Municipal Water |
Parking
| No Garage | |
| Gravel |
Land
| Access Type | Road Access |
| Acreage | No |
| Sewer | Sanitary Sewer |
| Size Frontage | 77.9900 |
| Size Total Text | Under 1/2 Acre |
Rooms
| Level | Type | Length | Width | Dimensions |
|---|---|---|---|---|
| Basement | Bathroom | 2 pc | ||
| Main Level | Kitchen | 21ft X 22ft | ||
| Main Level | Living Room | 16ft X 21ft | ||
| Main Level | Primary Bedroom | 11ft X 10ft | ||
| Main Level | Bedroom | 9ft X 11ft | ||
| Main Level | Bedroom | 9ft X 9ft | ||
| Main Level | Bathroom | 4 pc |
Utilities
| Cable | Available |
| Electricity | Available |
| Natural Gas | Available |
| Telephone | Available |
https://www.realtor.ca/real-estate/24184498/84-aspen-ear-falls-ear-falls
Contact Us
Contact us for more information

Danielle Marion
Salesperson
www.daniellemarion.ca/
www.facebook.com/century21redlake
www.linkedin.com/in/danielle-marion-0b7a0651
213 Main Street South
Kenora, Ontario P9N 1T3
(807) 468-3747
WWW.CENTURY21KENORA.COM














