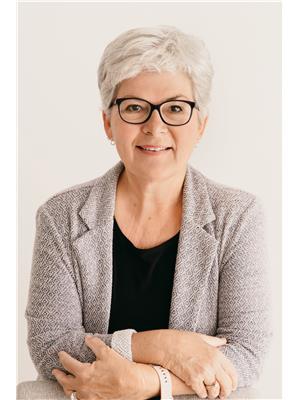844 Eldon Rd Kawartha Lakes, Ontario K0M 2M0
$899,900
Enjoy the peace and tranquility of country living in this lovely well maintained brick bungalow situated on a 1.6 acre property! The small community of Oakwood is just over an hour drive north/east of Toronto and 10 minutes to Lindsay! The bright main level offers 3 spacious bedrooms, walk-out from living room to large deck overlooking the 16x32 ft inground pool, perennial gardens and gorgeous views! Large shed/workshop with electricity. The spacious basement is perfect for family and entertaining with a cozy gas fireplace, walk-out to partially fenced back yard, rec room, extra bedroom and 3pc bath, cold cellar and laundry/utility room. Access to 2 car garage from basement and kitchen! Don't miss out on being part of this great community and make 844 Eldon Road your new home!**** EXTRAS **** Brand new (2023) chimney and gas insert. Metal roof on both home and shed. (id:49444)
Property Details
| MLS® Number | X7253694 |
| Property Type | Single Family |
| Community Name | Oakwood |
| Amenities Near By | Schools |
| Parking Space Total | 8 |
| Pool Type | Inground Pool |
Building
| Bathroom Total | 2 |
| Bedrooms Above Ground | 3 |
| Bedrooms Below Ground | 1 |
| Bedrooms Total | 4 |
| Architectural Style | Bungalow |
| Basement Development | Finished |
| Basement Features | Walk Out |
| Basement Type | N/a (finished) |
| Construction Style Attachment | Detached |
| Exterior Finish | Brick |
| Fireplace Present | Yes |
| Heating Fuel | Natural Gas |
| Heating Type | Forced Air |
| Stories Total | 1 |
| Type | House |
Parking
| Attached Garage |
Land
| Acreage | No |
| Land Amenities | Schools |
| Sewer | Septic System |
| Size Irregular | 300.05 X 200.03 Ft ; 200.03x213.03x91.03x173.03x300.05 Ft |
| Size Total Text | 300.05 X 200.03 Ft ; 200.03x213.03x91.03x173.03x300.05 Ft|1/2 - 1.99 Acres |
Rooms
| Level | Type | Length | Width | Dimensions |
|---|---|---|---|---|
| Basement | Family Room | 10.14 m | 3.55 m | 10.14 m x 3.55 m |
| Basement | Recreational, Games Room | 5.85 m | 3.84 m | 5.85 m x 3.84 m |
| Basement | Bedroom 4 | 4.66 m | 2.74 m | 4.66 m x 2.74 m |
| Basement | Laundry Room | Measurements not available | ||
| Main Level | Kitchen | 5.6 m | 3.36 m | 5.6 m x 3.36 m |
| Main Level | Dining Room | 3.45 m | 3.4 m | 3.45 m x 3.4 m |
| Main Level | Living Room | 6.45 m | 3.4 m | 6.45 m x 3.4 m |
| Main Level | Bedroom | 5.47 m | 4.39 m | 5.47 m x 4.39 m |
| Main Level | Bedroom 2 | 3.96 m | 3.26 m | 3.96 m x 3.26 m |
| Main Level | Bedroom 3 | 3.67 m | 2.95 m | 3.67 m x 2.95 m |
https://www.realtor.ca/real-estate/26221367/844-eldon-rd-kawartha-lakes-oakwood
Contact Us
Contact us for more information

Ellen Leslie
Salesperson
www.ellensellinhomes.com/
14 Gibbons Street
Oshawa, Ontario L1J 4X7
(905) 436-0990
(905) 436-6045





































