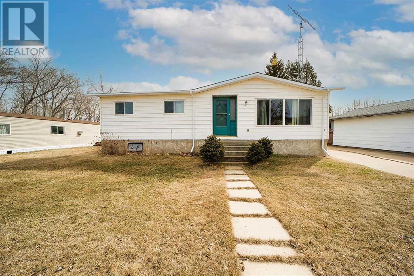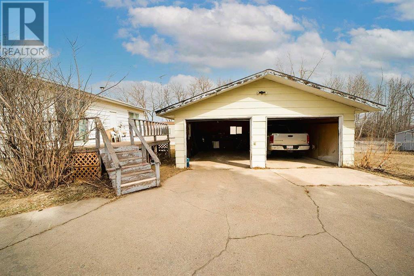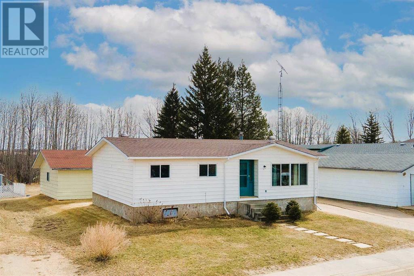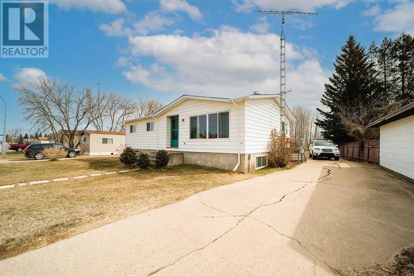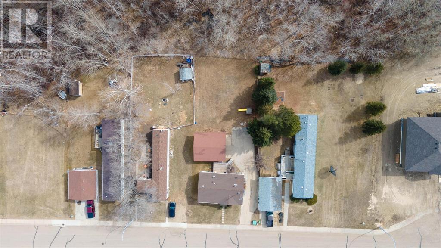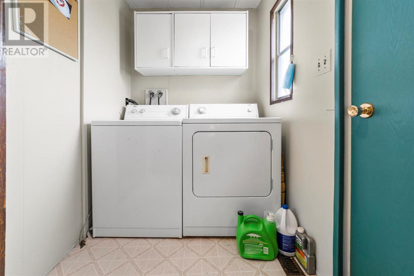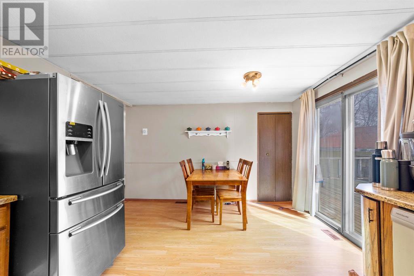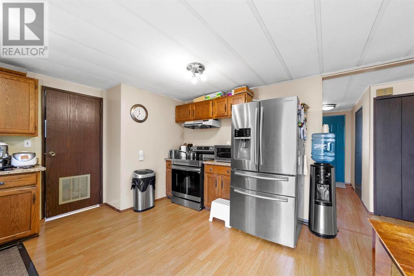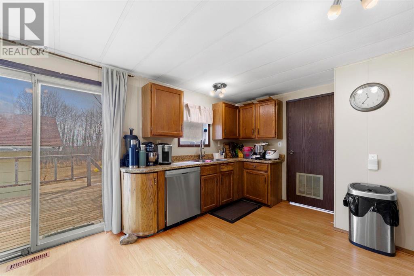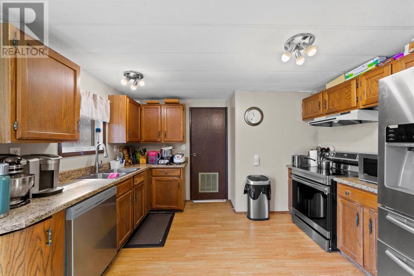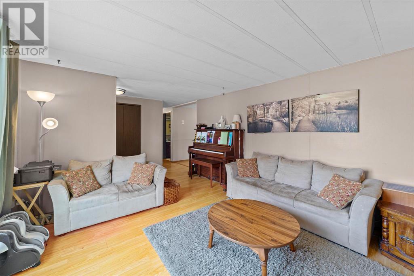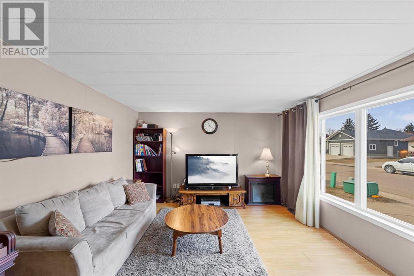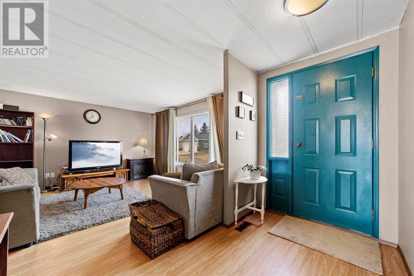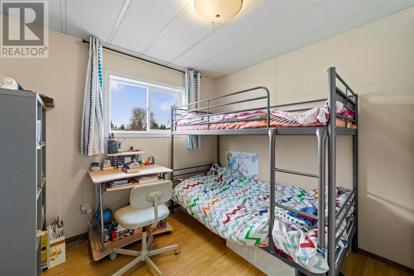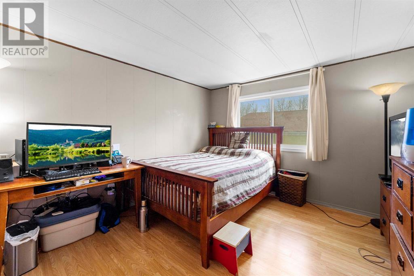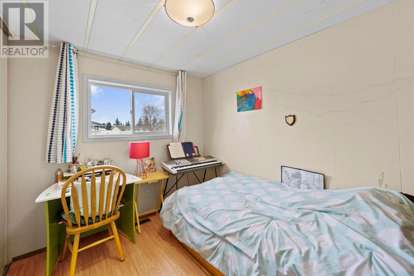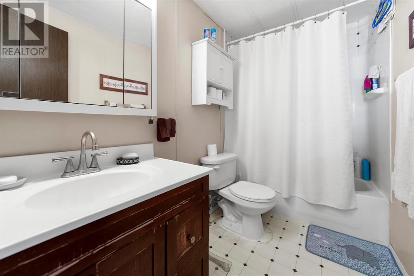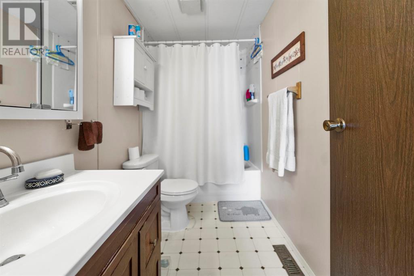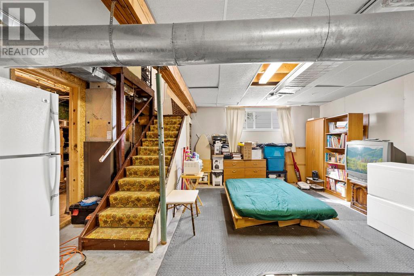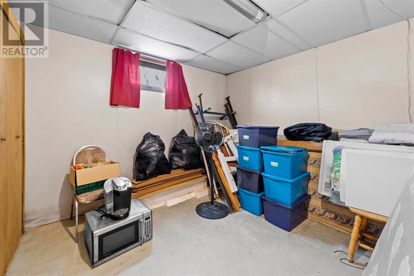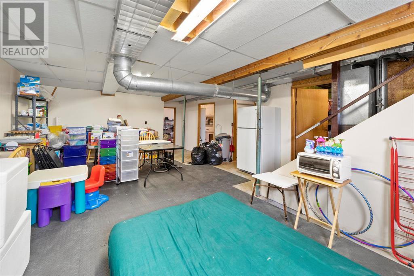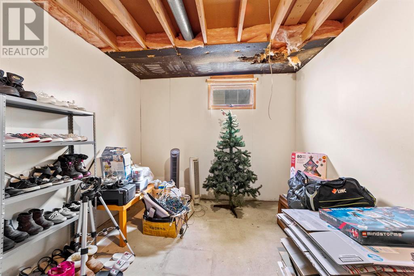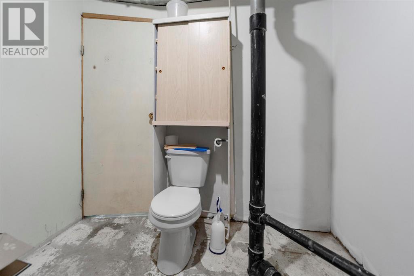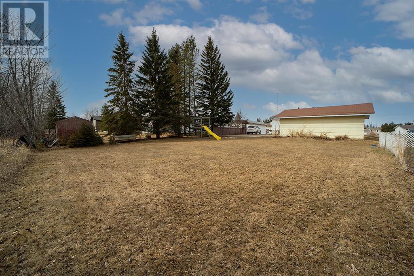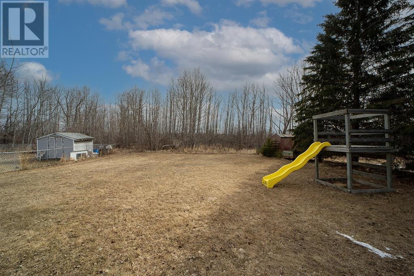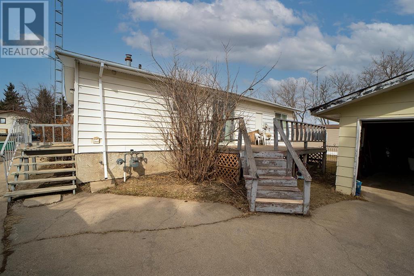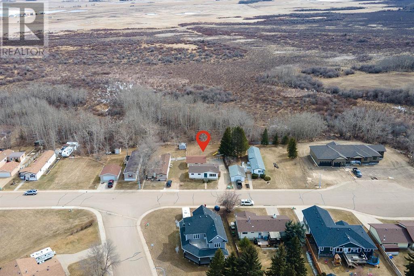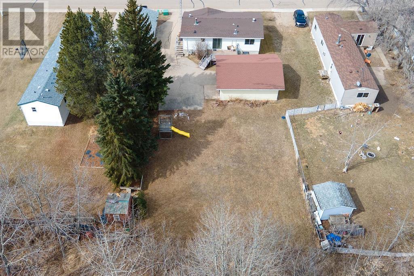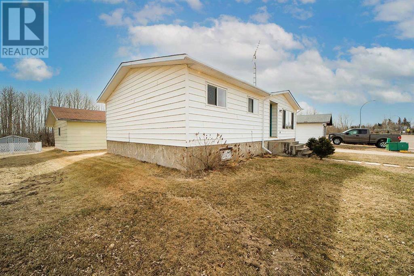9 Mackenzie Drive Sedgewick, Alberta T0B 4C0
$145,000
Location location location! This home sits on one of best lots in town!! This 3+2 bedroom home has so much potential for someone wanting it to make it their own! The main floor features a large eat in kitchen, main floor laundry, 3 bedrooms and a 4 piece bathroom. The basement is partially finished with large living room, lots of storage space and 2 bedrooms along with a 3 piece bathroom! With a little vision and determination you could make this into your dream property! Outside there is a large double detached garage - and tons of parking!! The backyard is an oasis with lots of trees and privacy!! This home is only blocks from the K-12 School, 9 Hole Golf Course, Downtown shopping, multiple restaurants and so much more! (id:49444)
Property Details
| MLS® Number | A2052985 |
| Property Type | Single Family |
| Amenities Near By | Airport, Golf Course, Park, Playground |
| Community Features | Golf Course Development, Lake Privileges |
| Parking Space Total | 4 |
| Plan | 7920256 |
| Structure | Deck |
Building
| Bathroom Total | 2 |
| Bedrooms Above Ground | 3 |
| Bedrooms Below Ground | 2 |
| Bedrooms Total | 5 |
| Appliances | Refrigerator, Dishwasher, Stove, Hood Fan, Window Coverings, Washer & Dryer |
| Architectural Style | Bungalow |
| Basement Development | Partially Finished |
| Basement Type | Full (partially Finished) |
| Constructed Date | 1981 |
| Construction Style Attachment | Detached |
| Cooling Type | None |
| Flooring Type | Laminate, Linoleum |
| Foundation Type | Wood |
| Heating Type | Forced Air |
| Stories Total | 1 |
| Size Interior | 1,040 Ft2 |
| Total Finished Area | 1040 Sqft |
| Type | Manufactured Home/mobile |
Parking
| Detached Garage | 2 |
| Other | |
| R V |
Land
| Acreage | No |
| Fence Type | Not Fenced |
| Land Amenities | Airport, Golf Course, Park, Playground |
| Size Irregular | 7800.00 |
| Size Total | 7800 Sqft|7,251 - 10,889 Sqft |
| Size Total Text | 7800 Sqft|7,251 - 10,889 Sqft |
| Zoning Description | R1 |
Rooms
| Level | Type | Length | Width | Dimensions |
|---|---|---|---|---|
| Basement | Furnace | 6.92 Ft x 11.17 Ft | ||
| Basement | Living Room | 17.42 Ft x 25.58 Ft | ||
| Basement | Bedroom | 12.00 Ft x 12.58 Ft | ||
| Basement | 3pc Bathroom | 7.83 Ft x 7.92 Ft | ||
| Basement | Bedroom | 9.50 Ft x 12.42 Ft | ||
| Basement | Storage | 7.08 Ft x 8.75 Ft | ||
| Main Level | Laundry Room | 5.08 Ft x 12.25 Ft | ||
| Main Level | Living Room | 19.08 Ft x 11.00 Ft | ||
| Main Level | 4pc Bathroom | 9.50 Ft x 4.92 Ft | ||
| Main Level | Bedroom | 9.25 Ft x 9.17 Ft | ||
| Main Level | Eat In Kitchen | 17.00 Ft x 12.25 Ft | ||
| Main Level | Bedroom | 9.08 Ft x 7.83 Ft | ||
| Main Level | Primary Bedroom | 12.17 Ft x 10.92 Ft |
https://www.realtor.ca/real-estate/25643390/9-mackenzie-drive-sedgewick
Contact Us
Contact us for more information
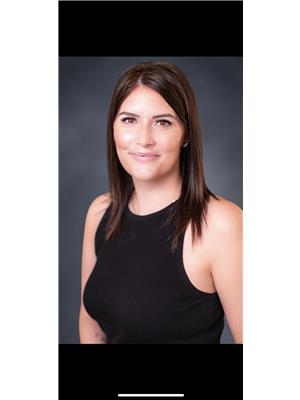
Joanie Johnson
Associate
(780) 672-7764
4802 - 49 Street
Camrose, Alberta T4V 1M9
(780) 672-7761
(780) 672-7764
www.coldwellbanker.ca

