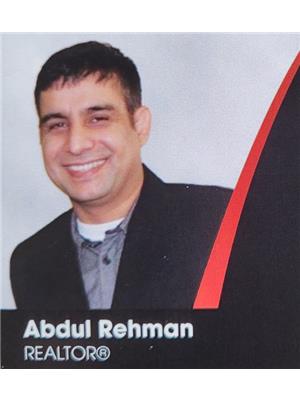9 Rustlewood Ave Kawartha Lakes, Ontario L0A 1A0
$2,900,000
Acreage Community, Upscale Neighborhood, 40 Minutes From Toronto Boundary, A Newly Custom built Luxurious Home tastefully Designed Inside And Out. Home Features Open Concept Kitchen/Living/Dining With Luxurious Living Space, 5 Bedrooms, 5.5 Bathrooms, Plus A Spacious Loft, Approx. 4,500 Sq Ft Upper Level Plus 3,000 Sq Ft Basement With All The Finishes, Perfect For Large Extended Families & big Space For Entertaining with Friends. A Fully Finished Lower Level, 2 Additional rooms, 3Pc Bathroom, Full Rec Room & Games Area. Beautiful Hill View, 2 Huge Walk Out Decks. 10.5 Ft Ceiling On Main Levels With 20 Ft Ceiling On Living Room. Close To Hwys 35,115,7 & 407.See Link To Virtual Tours.**** EXTRAS **** All Light Fixtures, Brand New Appliance, 3 Garage House With 8-10 Parking Spaces, 200 Amps ,Dual Furnace & Ac. Fully Upgraded With Hardwood Throughout The House, Granite/Quartz Counter Tops, Upgraded Tiles Etc. (id:49444)
Property Details
| MLS® Number | X7258274 |
| Property Type | Single Family |
| Community Name | Bethany |
| Parking Space Total | 11 |
Building
| Bathroom Total | 9 |
| Bedrooms Above Ground | 5 |
| Bedrooms Total | 5 |
| Basement Development | Finished |
| Basement Type | N/a (finished) |
| Construction Style Attachment | Detached |
| Cooling Type | Central Air Conditioning |
| Exterior Finish | Concrete, Stucco |
| Heating Fuel | Natural Gas |
| Heating Type | Forced Air |
| Stories Total | 2 |
| Type | House |
Parking
| Detached Garage |
Land
| Acreage | No |
| Sewer | Septic System |
| Size Irregular | 126.15 X 644.18 Ft |
| Size Total Text | 126.15 X 644.18 Ft|1/2 - 1.99 Acres |
Rooms
| Level | Type | Length | Width | Dimensions |
|---|---|---|---|---|
| Basement | Recreational, Games Room | Measurements not available | ||
| Basement | Media | Measurements not available | ||
| Basement | Office | Measurements not available | ||
| Main Level | Living Room | 5.8 m | 5.85 m | 5.8 m x 5.85 m |
| Main Level | Kitchen | 4.7 m | 4.6 m | 4.7 m x 4.6 m |
| Main Level | Dining Room | 3.7 m | 4.6 m | 3.7 m x 4.6 m |
| Main Level | Bedroom | 4.2 m | 4.62 m | 4.2 m x 4.62 m |
| Main Level | Bedroom 2 | 4.5 m | 5.25 m | 4.5 m x 5.25 m |
| Main Level | Bedroom 3 | 4.62 m | 4 m | 4.62 m x 4 m |
| Main Level | Bedroom 4 | 4.9 m | 4.7 m | 4.9 m x 4.7 m |
| Upper Level | Family Room | 4.4 m | 7 m | 4.4 m x 7 m |
| Upper Level | Primary Bedroom | 5.8 m | 4.9 m | 5.8 m x 4.9 m |
Utilities
| Sewer | Available |
| Natural Gas | Available |
| Electricity | Available |
https://www.realtor.ca/real-estate/26227324/9-rustlewood-ave-kawartha-lakes-bethany
Contact Us
Contact us for more information

Abdul Rehman
Salesperson
100 Dynamic Dr Ste 104
Toronto, Ontario M1V 5C4
(416) 496-9220
(416) 497-5949

Saleem Akhtar
Salesperson
100 Dynamic Dr Ste 104
Toronto, Ontario M1V 5C4
(416) 496-9220
(416) 497-5949




































