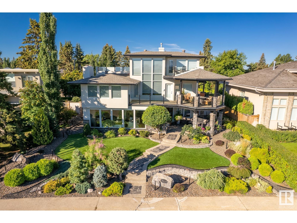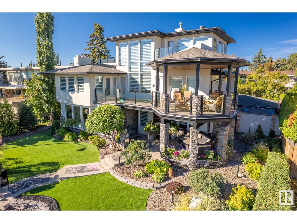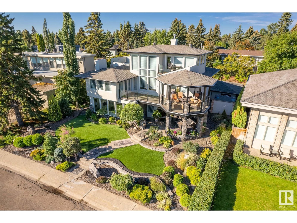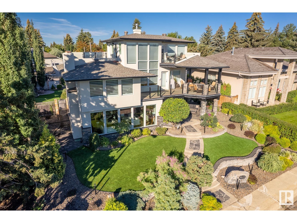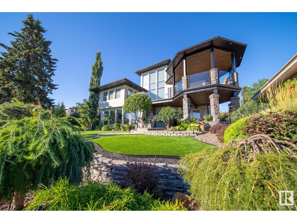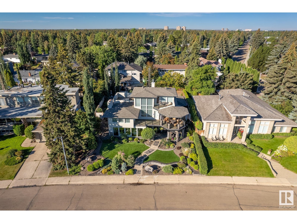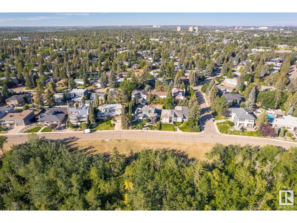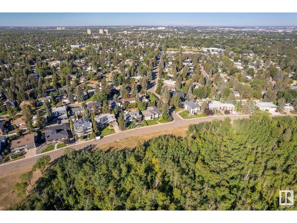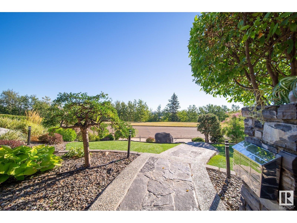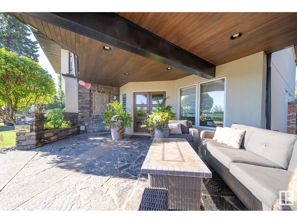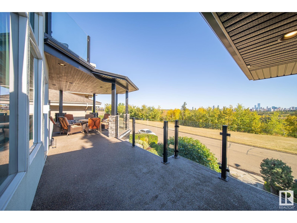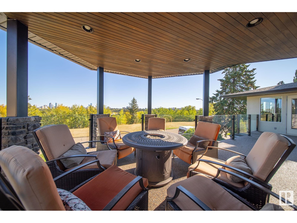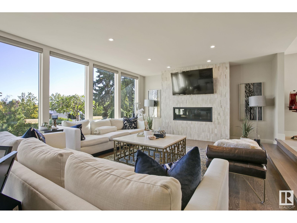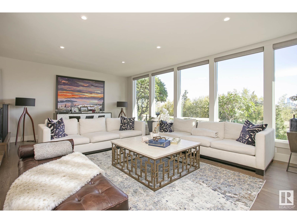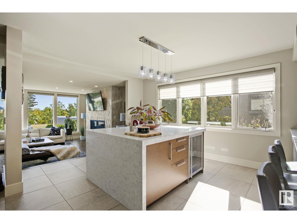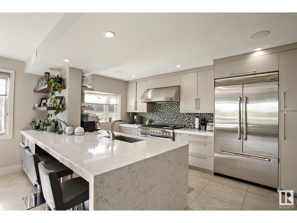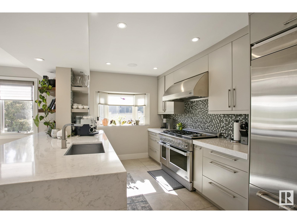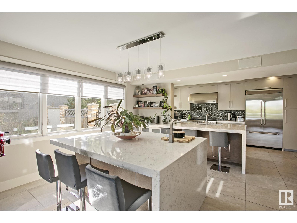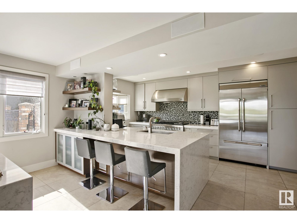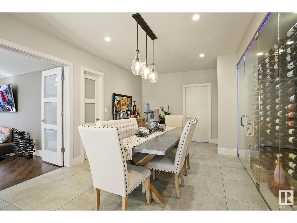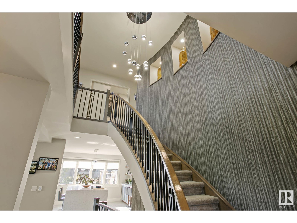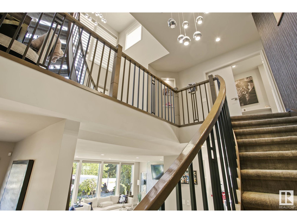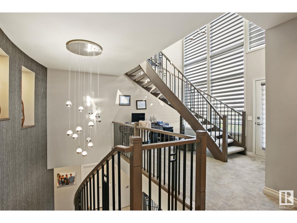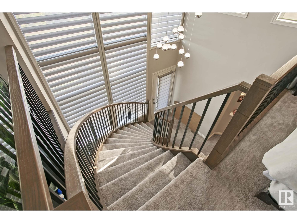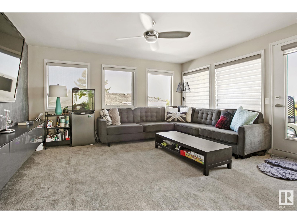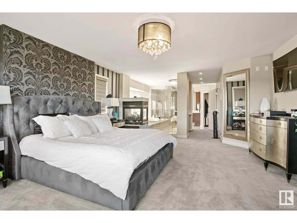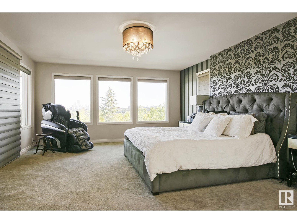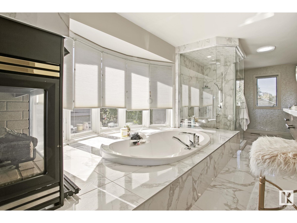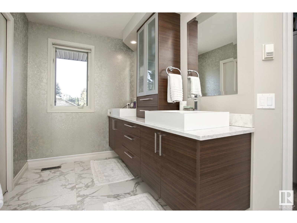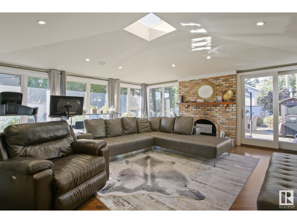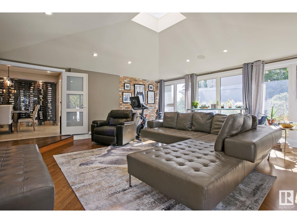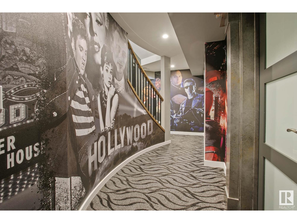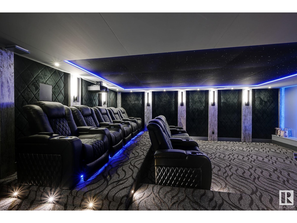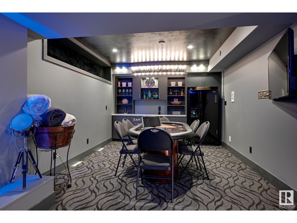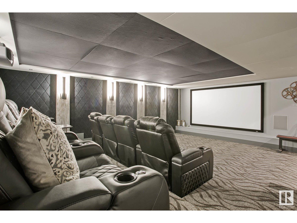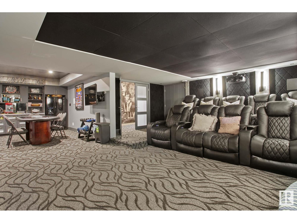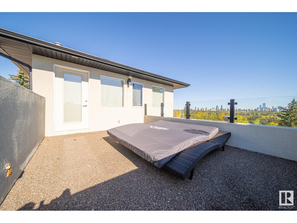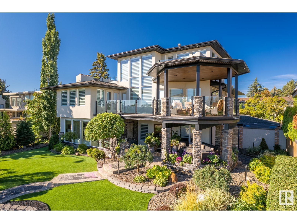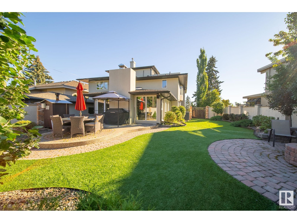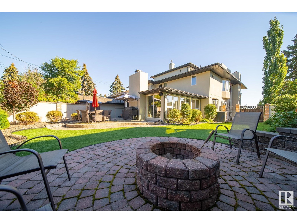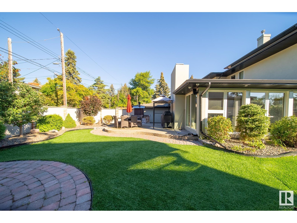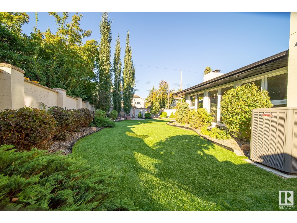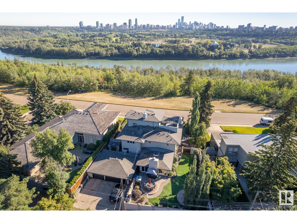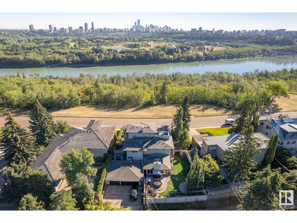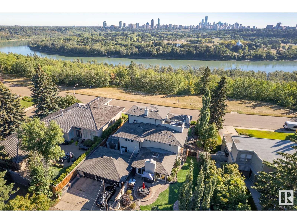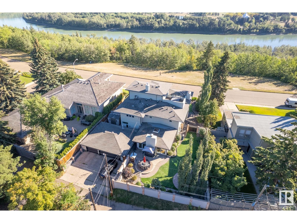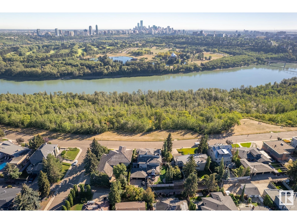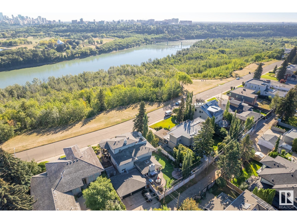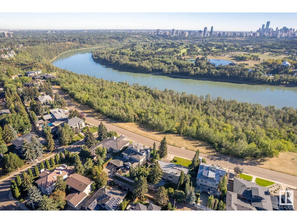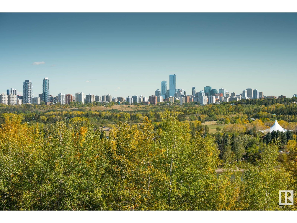9028 Valleyview Dr Nw Edmonton, Alberta T5R 5T6
$3,250,000
Remarkable luxury residence on one of the most coveted streets in Edmonton, Valleyview Drive! This one of a kind 3 Storey home has undergone extensive renovations creating a masterpiece like no other. Totally remodeled in 2016 with only the highest quality materials and finishes throughout. Featuring over 5600 sq/ft of opulent living space with 4 bedrooms, 3.5 baths, 2 dens, gourmet kitchen w/top tier appliances, formal dining area w/a glass enclosed wine display, sunken living room facing the river valley, main floor family room, 3rd story loft, fully finished basement featuring a new state of the art theater room w/sparkle ceiling & wet bar, 5 sun lights, heated floors, 4 amazing balconies capturing the panoramic views of the city, a triple garage w/epoxy floors, professional landscaping with no maintenance turf, upgraded mechanical, roof and exterior plus the list goes on! This once in a lifetime opportunity to own your dream home on Valleyview Drive is now here! (id:49444)
Property Details
| MLS® Number | E4338897 |
| Property Type | Single Family |
| Neigbourhood | Parkview |
| Amenities Near By | Schools, Shopping |
| Features | Private Setting, No Smoking Home |
| Structure | Deck |
| View Type | City View |
Building
| Bathroom Total | 4 |
| Bedrooms Total | 4 |
| Appliances | Dishwasher, Garage Door Opener Remote(s), Garage Door Opener, Hood Fan, Gas Stove(s), Washer, Window Coverings, Refrigerator |
| Basement Development | Finished |
| Basement Type | Full (finished) |
| Constructed Date | 1962 |
| Construction Style Attachment | Detached |
| Cooling Type | Central Air Conditioning |
| Fireplace Fuel | Gas |
| Fireplace Present | Yes |
| Fireplace Type | Unknown |
| Half Bath Total | 1 |
| Heating Type | Forced Air |
| Stories Total | 3 |
| Size Interior | 381.9 M2 |
| Type | House |
Parking
| Detached Garage |
Land
| Acreage | No |
| Fence Type | Fence |
| Land Amenities | Schools, Shopping |
| Size Irregular | 905.82 |
| Size Total | 905.82 M2 |
| Size Total Text | 905.82 M2 |
Rooms
| Level | Type | Length | Width | Dimensions |
|---|---|---|---|---|
| Lower Level | Bedroom 4 | 4.14 m | 3.55 m | 4.14 m x 3.55 m |
| Main Level | Living Room | 7.39 m | 4.4 m | 7.39 m x 4.4 m |
| Main Level | Dining Room | 5.46 m | 3.6 m | 5.46 m x 3.6 m |
| Main Level | Kitchen | 4.82 m | 2.9 m | 4.82 m x 2.9 m |
| Main Level | Family Room | 6.04 m | 6.1 m | 6.04 m x 6.1 m |
| Main Level | Den | Measurements not available | ||
| Upper Level | Primary Bedroom | 4.73 m | 6.34 m | 4.73 m x 6.34 m |
| Upper Level | Bedroom 2 | 4.23 m | 5.68 m | 4.23 m x 5.68 m |
| Upper Level | Bedroom 3 | 3.53 m | 4.91 m | 3.53 m x 4.91 m |
| Upper Level | Bonus Room | 8.26 m | 4.57 m | 8.26 m x 4.57 m |
https://www.realtor.ca/real-estate/25546579/9028-valleyview-dr-nw-edmonton-parkview
Contact Us
Contact us for more information

Robby Halabi
Manager
rimrockrealestate.ca/
www.facebook.com/LUXURYEDMONTON/
130-14101 West Block Dr Nw
Edmonton, Alberta T5N 1L5
(780) 705-8785
www.rimrockrealestate.ca/

