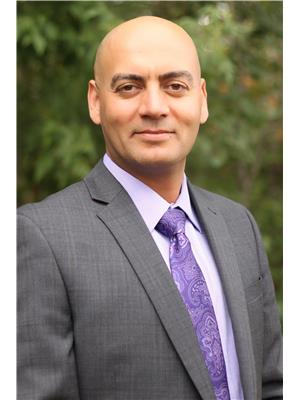9239 181 Av Nw Nw Edmonton, Alberta T5Z 0K2
$719,000
New year, new home in Klarvatten! This triple garage, walk-out, modern, 2685 sq ft, 4bed, 3 bath home hosts many features like hardwood flooring, open concept kitchen with granite counter tops, Samsung appliances, soft-close cabinets, walk-in pantry, 9 ft ceilings on main and 12 ft ceiling in the upper bonus room. So much more, main floor includes a gas fire place in living room, dining area leads to deck outside, large windows PLUS a main floor bedroom and a full bathroom perfect for elderly parents and guests. A glass stair case leads to the carpeted second floor with a large separate bonus room, master bedroom with ensuite (his and her sinks), jacuzzi tub and walk in closet. Also the laundry room, and 2 more spacious rooms complete this floor. High efficiency furnace, tankless hot water, Central-AC, water softener, and built in speaker and security system. Basement awaits your finishing touch. Close to all amenities, Anthony Henday, 97 street, transit, and schools. It's a must see home! (id:49444)
Property Details
| MLS® Number | E4369497 |
| Property Type | Single Family |
| Neigbourhood | Klarvatten |
| Amenities Near By | Playground, Public Transit, Schools, Shopping |
| Community Features | Public Swimming Pool |
| Features | Closet Organizers |
| Parking Space Total | 6 |
| Structure | Deck |
Building
| Bathroom Total | 3 |
| Bedrooms Total | 4 |
| Amenities | Ceiling - 9ft |
| Appliances | Dishwasher, Dryer, Garage Door Opener Remote(s), Garage Door Opener, Microwave Range Hood Combo, Refrigerator, Gas Stove(s), Washer, Water Softener, Window Coverings |
| Basement Development | Unfinished |
| Basement Features | Walk Out |
| Basement Type | Full (unfinished) |
| Constructed Date | 2015 |
| Construction Style Attachment | Detached |
| Cooling Type | Central Air Conditioning |
| Fire Protection | Smoke Detectors |
| Fireplace Fuel | Gas |
| Fireplace Present | Yes |
| Fireplace Type | Unknown |
| Heating Type | Forced Air |
| Stories Total | 2 |
| Size Interior | 249.47 M2 |
| Type | House |
Parking
| Attached Garage |
Land
| Acreage | No |
| Land Amenities | Playground, Public Transit, Schools, Shopping |
| Size Irregular | 435.85 |
| Size Total | 435.85 M2 |
| Size Total Text | 435.85 M2 |
Rooms
| Level | Type | Length | Width | Dimensions |
|---|---|---|---|---|
| Main Level | Living Room | 21.3 m | 13.5 m | 21.3 m x 13.5 m |
| Main Level | Dining Room | 16.4 m | 10.6 m | 16.4 m x 10.6 m |
| Main Level | Kitchen | 18.11 m | 10.7 m | 18.11 m x 10.7 m |
| Main Level | Bedroom 4 | 12.6 m | 10 m | 12.6 m x 10 m |
| Main Level | Mud Room | 9.11 m | 6.6 m | 9.11 m x 6.6 m |
| Upper Level | Family Room | 16.1 m | 13.11 m | 16.1 m x 13.11 m |
| Upper Level | Primary Bedroom | 16.9 m | 13.9 m | 16.9 m x 13.9 m |
| Upper Level | Bedroom 2 | 13.7 m | 13.1 m | 13.7 m x 13.1 m |
| Upper Level | Bedroom 3 | 11.4 m | 10.6 m | 11.4 m x 10.6 m |
| Upper Level | Laundry Room | 7 m | 6.2 m | 7 m x 6.2 m |
https://www.realtor.ca/real-estate/26404312/9239-181-av-nw-nw-edmonton-klarvatten
Contact Us
Contact us for more information

Ramandeep S. Thind
Associate
(780) 436-9902
312 Saddleback Rd
Edmonton, Alberta T6J 4R7
(780) 434-4700
(780) 436-9902

























































