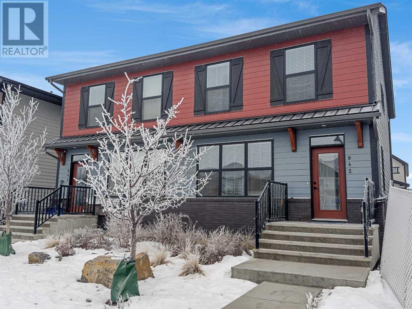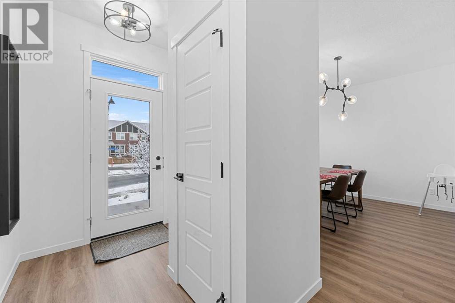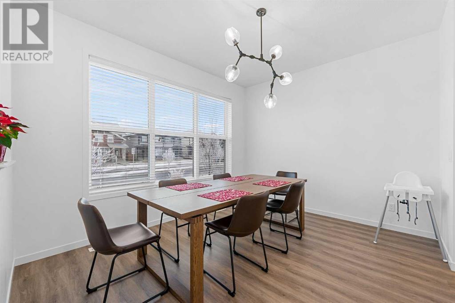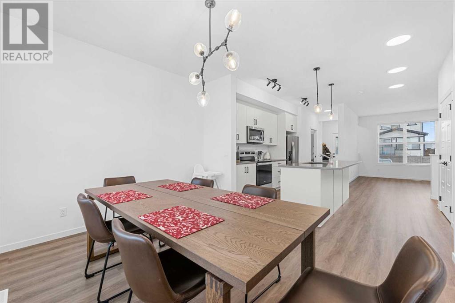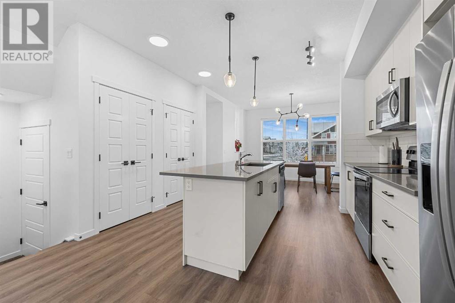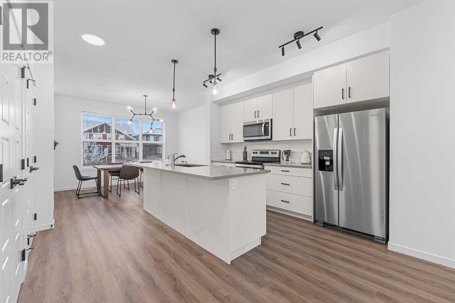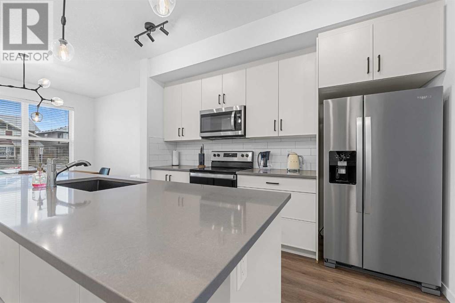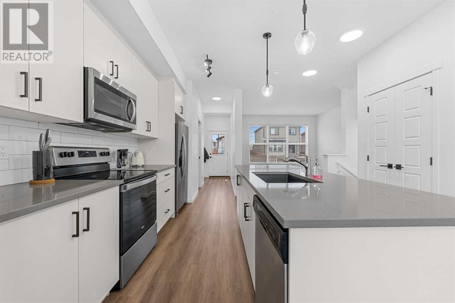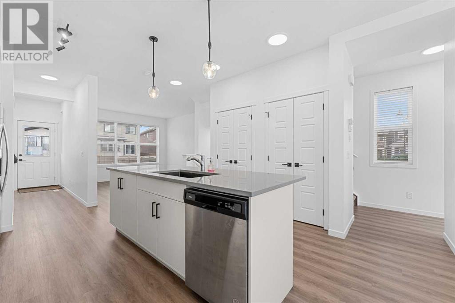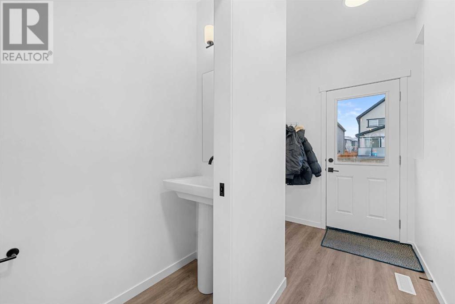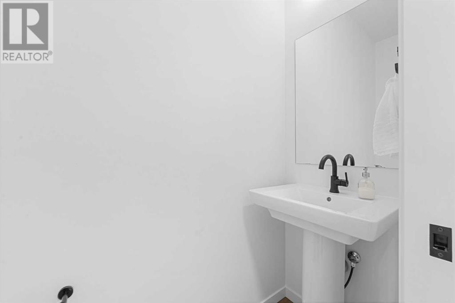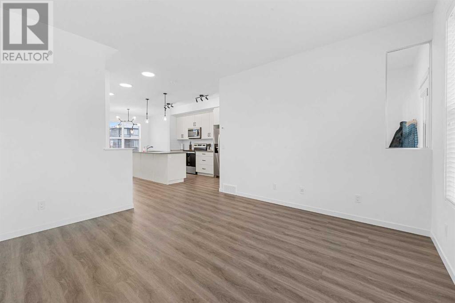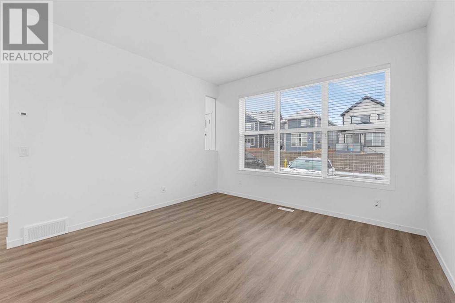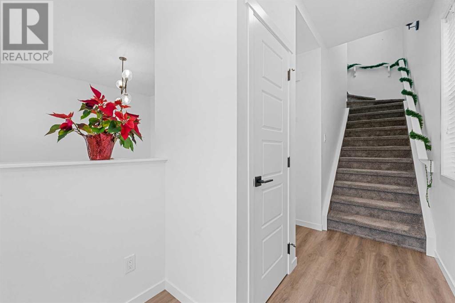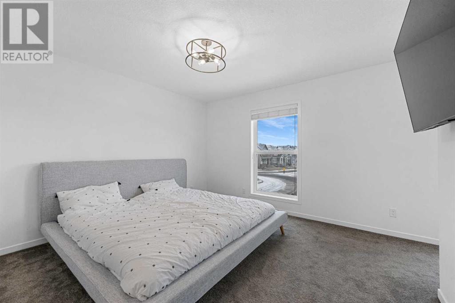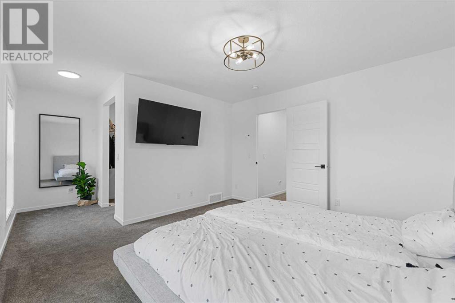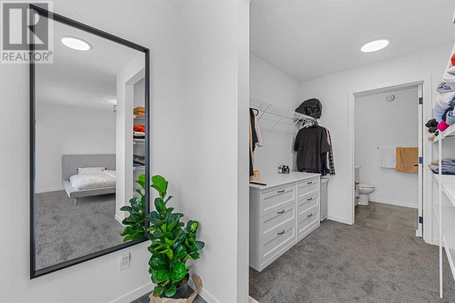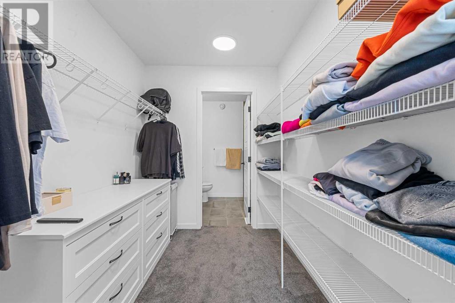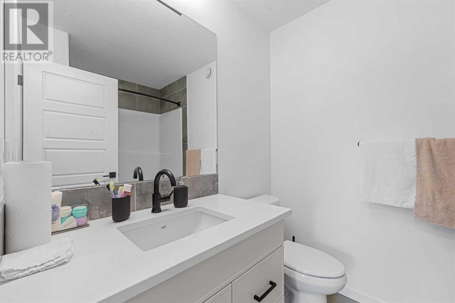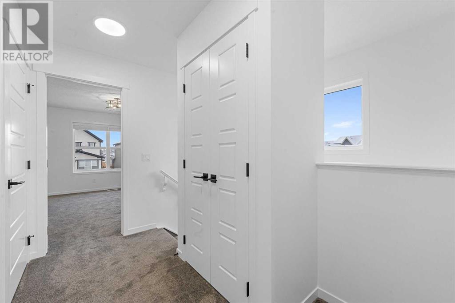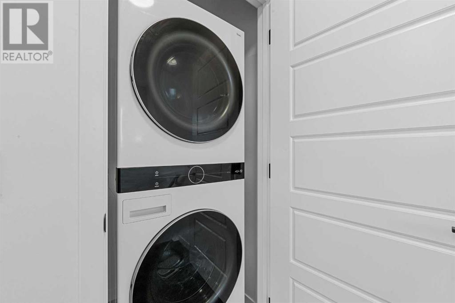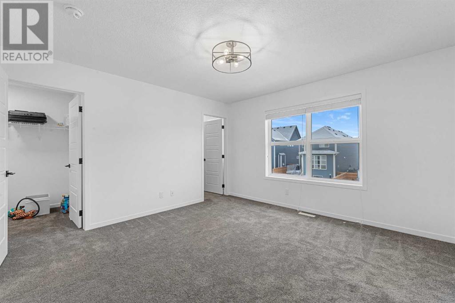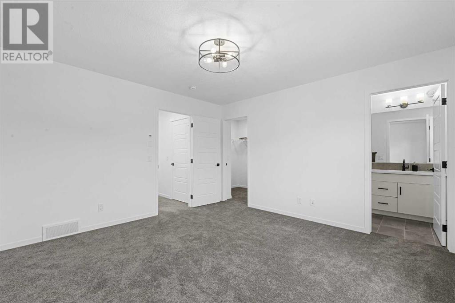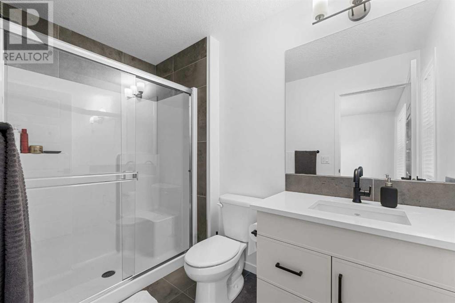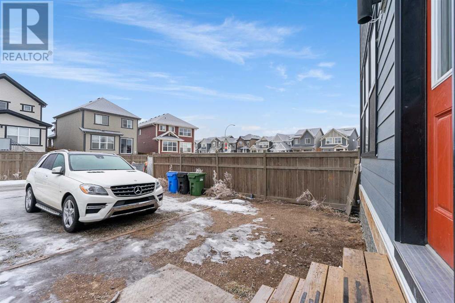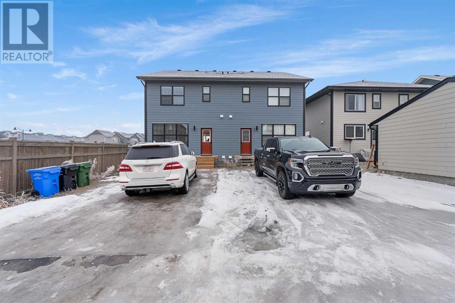942 Mahogany Boulevard Se Calgary, Alberta T3M 2X3
$599,900
A beautiful former show home in the heart of Mahogany. This home features Hardie board siding, immense metal clad windows allowing for an abundance of natural light, elegant lighting fixtures, a separate side entrance to the basement and ample upgrades throughout. As you enter through the front door you are greeted by a spacious foyer and closet with Luxury Vinyl Plank flooring and 9ft ceilings on the main floor, leading to an open concept dining room with window, a stunning kitchen with quartz countertops, lighting fixtures over the kitchen island, stainless-steel appliances, and plenty of storage with an additional pantry and closet. The open living room provides plenty of space for furniture and hosting. A 2pce bathroom and mudroom complete the main floor. The second floor is the ultimate retreat consisting of two spacious bedrooms each with their own walk-in-closet and ensuites, a 3pce ensuite with shower, and the primary bedroom with a 4pce ensuite. The laundry is conveniently located in the hallway between both bedrooms with a stacked washer/dryer. (id:49444)
Property Details
| MLS® Number | A2100428 |
| Property Type | Single Family |
| Community Name | Mahogany |
| Amenities Near By | Golf Course, Park, Playground |
| Community Features | Golf Course Development, Lake Privileges |
| Features | Back Lane |
| Parking Space Total | 3 |
| Plan | 1811735 |
| Structure | None |
Building
| Bathroom Total | 3 |
| Bedrooms Above Ground | 2 |
| Bedrooms Total | 2 |
| Amenities | Recreation Centre |
| Appliances | Refrigerator, Range - Electric, Dishwasher, Microwave Range Hood Combo, Washer/dryer Stack-up |
| Basement Development | Unfinished |
| Basement Type | Full (unfinished) |
| Constructed Date | 2018 |
| Construction Material | Wood Frame |
| Construction Style Attachment | Semi-detached |
| Cooling Type | None |
| Exterior Finish | Brick, Composite Siding |
| Flooring Type | Carpeted, Tile, Vinyl |
| Foundation Type | Poured Concrete |
| Half Bath Total | 1 |
| Heating Fuel | Natural Gas |
| Heating Type | Forced Air |
| Stories Total | 2 |
| Size Interior | 1,352 Ft2 |
| Total Finished Area | 1352.07 Sqft |
| Type | Duplex |
Parking
| Street | |
| Parking Pad |
Land
| Acreage | No |
| Fence Type | Partially Fenced |
| Land Amenities | Golf Course, Park, Playground |
| Size Depth | 32.11 M |
| Size Frontage | 8.19 M |
| Size Irregular | 235.00 |
| Size Total | 235 M2|0-4,050 Sqft |
| Size Total Text | 235 M2|0-4,050 Sqft |
| Zoning Description | R-2m |
Rooms
| Level | Type | Length | Width | Dimensions |
|---|---|---|---|---|
| Second Level | Primary Bedroom | 12.50 Ft x 19.08 Ft | ||
| Second Level | Other | 8.17 Ft x 6.42 Ft | ||
| Second Level | 4pc Bathroom | 6.08 Ft x 8.17 Ft | ||
| Second Level | Bedroom | 13.00 Ft x 12.83 Ft | ||
| Second Level | 3pc Bathroom | 9.58 Ft x 5.42 Ft | ||
| Main Level | Foyer | 10.92 Ft x 6.58 Ft | ||
| Main Level | Dining Room | 10.67 Ft x 12.42 Ft | ||
| Main Level | Kitchen | 13.67 Ft x 13.17 Ft | ||
| Main Level | Living Room | 12.83 Ft x 12.25 Ft | ||
| Main Level | 2pc Bathroom | 7.33 Ft x 2.67 Ft |
https://www.realtor.ca/real-estate/26417739/942-mahogany-boulevard-se-calgary-mahogany
Contact Us
Contact us for more information

Jay Brar
Associate
(403) 229-0239
1612 - 17 Avenue S.w.
Calgary, Alberta T2T 0E3
(403) 245-0773
(403) 229-0239

