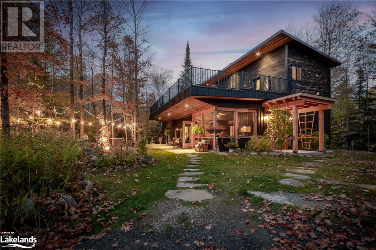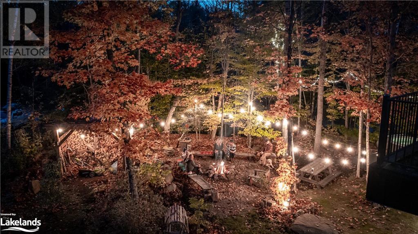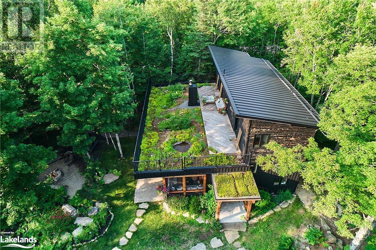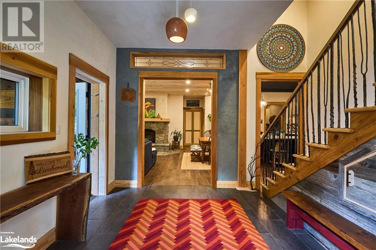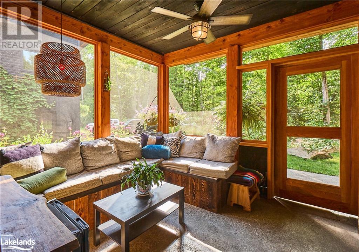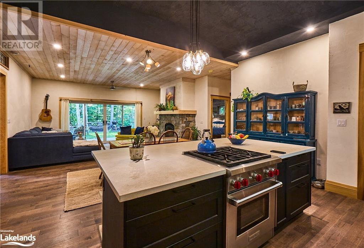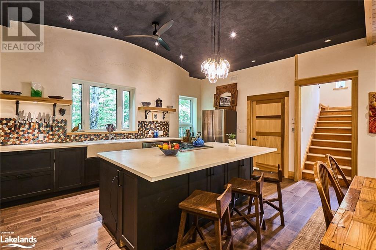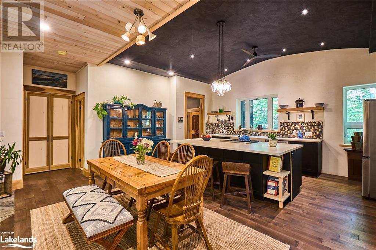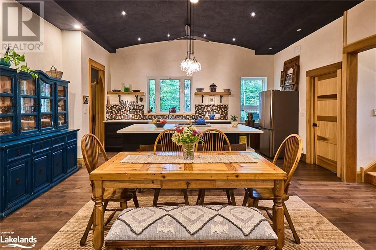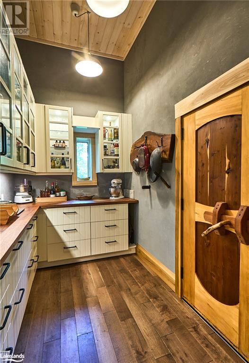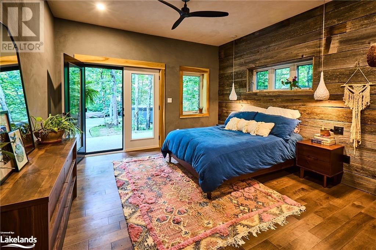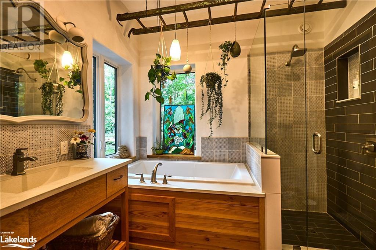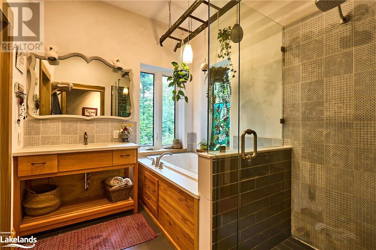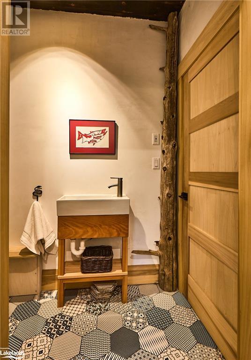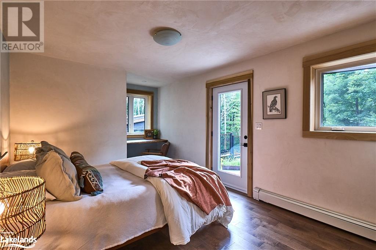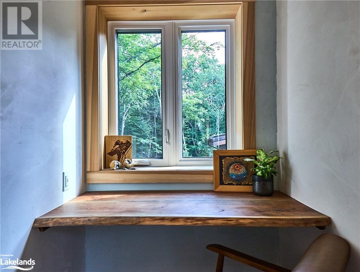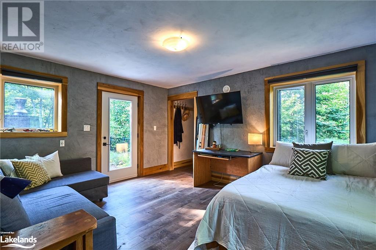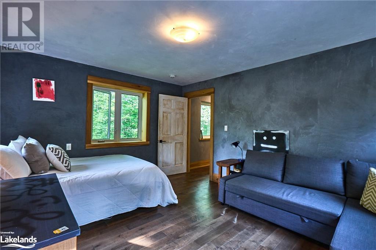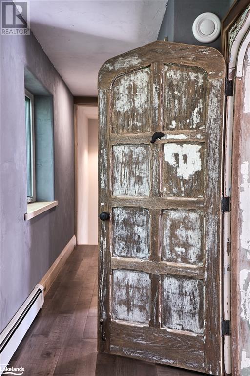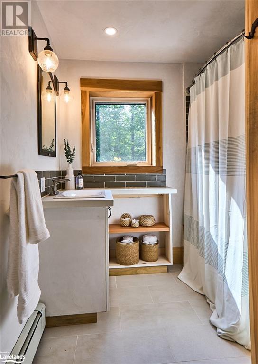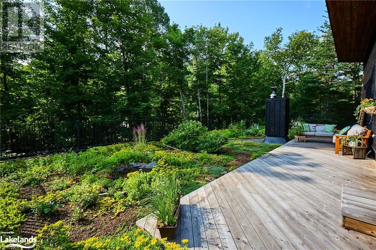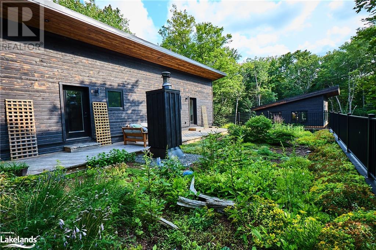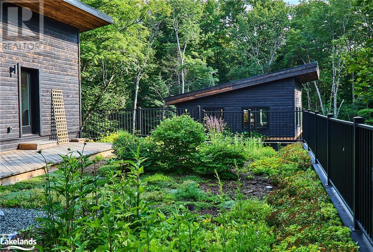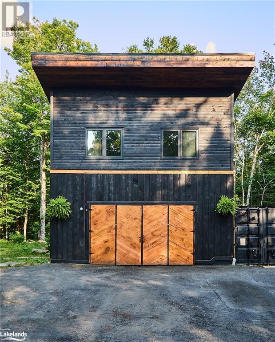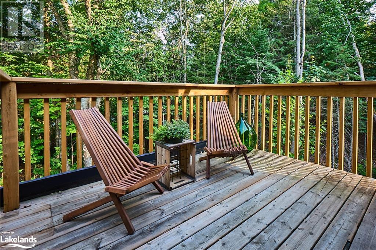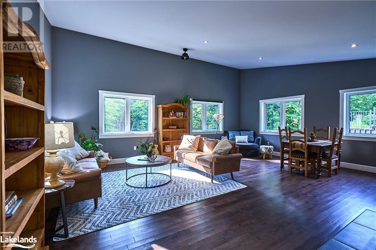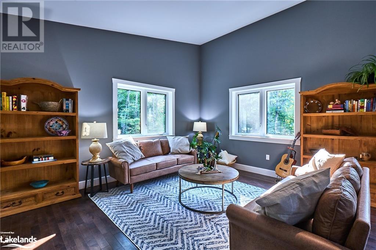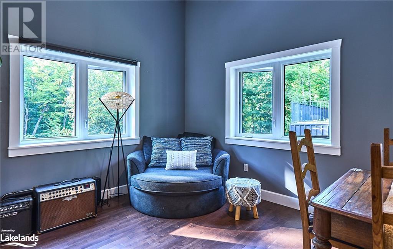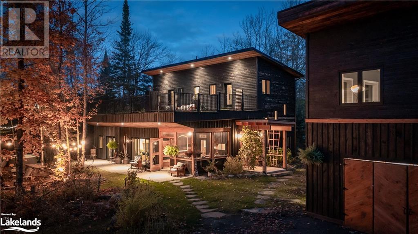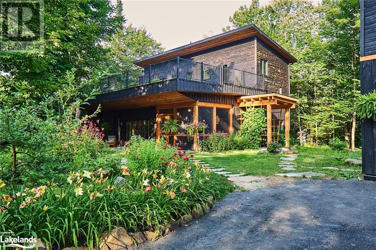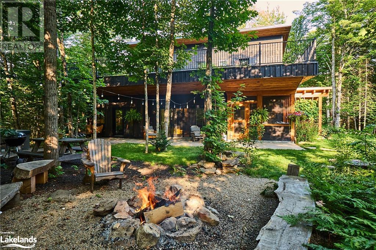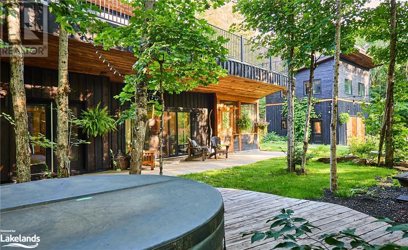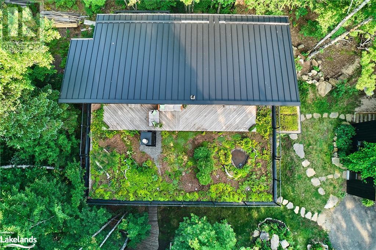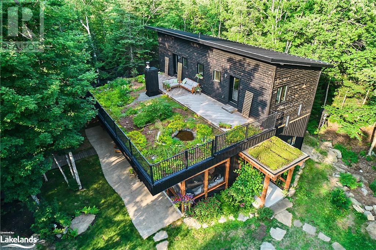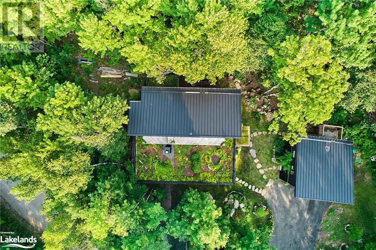979 Hutcheson Road Huntsville, Ontario P1H 2J6
$1,399,000
Extraordinary, unique, impressive, zen-like, eco-friendly; the descriptors don’t do us justice with this exceptional and finely crafted 2550 sqft showpiece of a property. Custom-built with attention to truly every detail, the romance starts when you pull up the driveway and the love affair continues as you meander through the boastful perennial gardens and embark on your tour of this home. Cozy yet expansive in its breadth, you are welcomed into a living space that welcomes the outdoors in and enjoys a stone fireplace as an anchor with the chef’s kitchen providing an amazing space to gather. Truly a pleasure to create in this area with private pantry, concrete counters and restaurant-grade walk-in fridge connected to the space. A primary retreat is offered on the main-level with a walkout to patio and the lush garden escape with private hot tub area perfect for star-gazing. The upper level of the home provides two further bedrooms and a full bath and continues the style of indoor/outdoor living with both walking out to arguably the most special part of this home. What is called a ‘living roof’ (30 feet by 50 feet) is a truly incredible space to live amongst nature and continue the trend of providing a home that was sincerely constructed with efficiency and eco-conscious principles in mind. Topping off this one of a kind property is the double detached garage with second storey loft (528sqft - 22x24ft) that is an extension of the living space and offers a fantastic guest suite, artisan studio, musical space or just a quiet haven to relax and rejuvenate. (id:49444)
Property Details
| MLS® Number | 40504756 |
| Property Type | Single Family |
| Amenities Near By | Airport, Golf Nearby, Schools, Ski Area |
| Community Features | School Bus |
| Equipment Type | Propane Tank |
| Features | Visual Exposure, Crushed Stone Driveway, Country Residential, Recreational |
| Parking Space Total | 8 |
| Rental Equipment Type | Propane Tank |
Building
| Bathroom Total | 3 |
| Bedrooms Above Ground | 3 |
| Bedrooms Total | 3 |
| Appliances | Dishwasher, Dryer, Oven - Built-in, Refrigerator, Stove, Washer, Hot Tub |
| Architectural Style | Contemporary |
| Basement Type | None |
| Constructed Date | 2019 |
| Construction Style Attachment | Detached |
| Cooling Type | None |
| Fireplace Fuel | Wood |
| Fireplace Present | Yes |
| Fireplace Total | 1 |
| Fireplace Type | Other - See Remarks |
| Foundation Type | Insulated Concrete Forms |
| Half Bath Total | 1 |
| Heating Fuel | Propane |
| Heating Type | Hot Water Radiator Heat, Other, Radiant Heat |
| Size Interior | 2360 |
| Type | House |
| Utility Water | Drilled Well |
Parking
| Detached Garage |
Land
| Access Type | Road Access, Highway Access, Highway Nearby |
| Acreage | Yes |
| Land Amenities | Airport, Golf Nearby, Schools, Ski Area |
| Sewer | Septic System |
| Size Frontage | 282 Ft |
| Size Irregular | 1.14 |
| Size Total | 1.14 Ac|1/2 - 1.99 Acres |
| Size Total Text | 1.14 Ac|1/2 - 1.99 Acres |
| Zoning Description | Ru |
Rooms
| Level | Type | Length | Width | Dimensions |
|---|---|---|---|---|
| Second Level | Bedroom | 14'4'' x 12'8'' | ||
| Second Level | 4pc Bathroom | Measurements not available | ||
| Second Level | Bedroom | 14'1'' x 10'0'' | ||
| Main Level | Utility Room | 11'8'' x 10'0'' | ||
| Main Level | Full Bathroom | Measurements not available | ||
| Main Level | Full Bathroom | Measurements not available | ||
| Main Level | Primary Bedroom | 15'5'' x 13'4'' | ||
| Main Level | Living Room | 18'2'' x 13'2'' | ||
| Main Level | Cold Room | 8'11'' x 7'5'' | ||
| Main Level | Pantry | 8'11'' x 6'3'' | ||
| Main Level | Kitchen/dining Room | 17'1'' x 20'0'' | ||
| Main Level | Sunroom | 11'2'' x 11'0'' | ||
| Main Level | Foyer | 12'4'' x 9'7'' |
https://www.realtor.ca/real-estate/26219668/979-hutcheson-road-huntsville
Contact Us
Contact us for more information

Ragan E.m. Zilic
Broker
(705) 788-8889
homesbyragan.com
homesbyragan.com
32 Florence Street East
Huntsville, Ontario P1H 1P8
(705) 789-1001
(705) 789-5702
www.chestnutpark.com
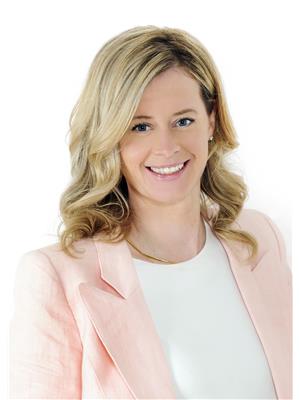
Jessica Brown
Salesperson
(705) 789-0693
www.muskokarealestatenorth.com
www.facebook.com/pages/Victoria-Darling-Wadel-Jessica-Brown-Sales-Representatives/276398785798756?ref=br_tf
www.linkedin.com/profile/view?id=92524671&trk=nav_responsive_tab_profile_pic
twitter.com/jessvicmuskoka
32 Main Street East
Huntsville, Ontario P1H 2C8
(705) 789-4957
(705) 789-0693
www.coldwellbankerrealestate.ca/
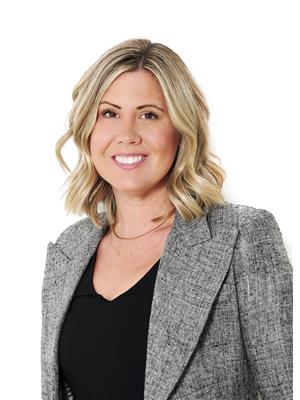
Victoria Darling-Wadel
Salesperson
(705) 789-0693
www.facebook.com/pages/Victoria-Darling-Wadel-Jessica-Brown-Sales-Representatives/276398785798756?ref=hl
www.linkedin.com/profile/view?id=88693054&trk=nav_responsive_tab_profile
twitter.com/jessvicmuskoka
32 Main Street East
Huntsville, Ontario P1H 2C8
(705) 789-4957
(705) 789-0693
www.coldwellbankerrealestate.ca/

