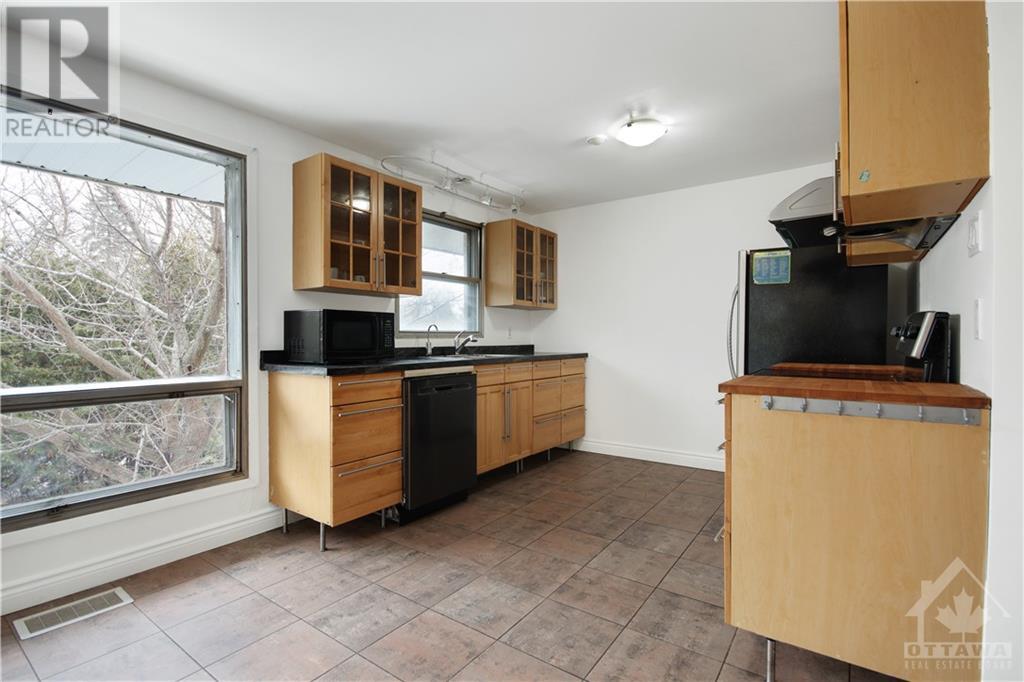981 Lola Street Ottawa, Ontario K1K 3P4
$779,900
Back to the market!!!! You will not find two (2) properties like this one in the City. Rare, spacious and unique bungalow on a huge corner lot with a lot of possibilities. Live upstairs and have an income downstairs. Tear it down and built multiple units property or live in it with your family. Oversize Double garage attached. Upstairs offers a bright open concept with a large living room, a stone fireplace, dining and updated kitchen with two big bedrooms and a full modern bathroom. Main level is already setup for an additional washer/dryer. Lower level offers separate entrance and can be used as an income producing in-law suite with three bedrooms, a full bath, living and kitchen area. Professional Appraisal on file. (id:49444)
Property Details
| MLS® Number | 1373944 |
| Property Type | Single Family |
| Neigbourhood | Castle Heights |
| Amenities Near By | Public Transit, Shopping |
| Communication Type | Internet Access |
| Community Features | Family Oriented, School Bus |
| Parking Space Total | 4 |
Building
| Bathroom Total | 2 |
| Bedrooms Above Ground | 2 |
| Bedrooms Below Ground | 3 |
| Bedrooms Total | 5 |
| Appliances | Refrigerator, Dishwasher, Hood Fan, Stove |
| Architectural Style | Bungalow |
| Basement Development | Finished |
| Basement Type | Full (finished) |
| Constructed Date | 1962 |
| Construction Material | Masonry |
| Construction Style Attachment | Detached |
| Cooling Type | Central Air Conditioning |
| Exterior Finish | Stone, Brick |
| Fireplace Present | Yes |
| Fireplace Total | 1 |
| Flooring Type | Laminate, Ceramic |
| Foundation Type | Block |
| Heating Fuel | Natural Gas |
| Heating Type | Forced Air |
| Stories Total | 1 |
| Type | House |
| Utility Water | Municipal Water |
Parking
| Attached Garage |
Land
| Access Type | Highway Access |
| Acreage | No |
| Fence Type | Fenced Yard |
| Land Amenities | Public Transit, Shopping |
| Sewer | Municipal Sewage System |
| Size Depth | 52 Ft |
| Size Frontage | 126 Ft |
| Size Irregular | 126 Ft X 52 Ft |
| Size Total Text | 126 Ft X 52 Ft |
| Zoning Description | R2f |
Rooms
| Level | Type | Length | Width | Dimensions |
|---|---|---|---|---|
| Basement | Living Room | 15'1" x 17'1" | ||
| Basement | Kitchen | 15'1" x 18'1" | ||
| Basement | 3pc Ensuite Bath | 12'5" x 10'3" | ||
| Basement | Bedroom | 16'7" x 17'8" | ||
| Basement | Bedroom | 14'0" x 14'5" | ||
| Basement | Bedroom | 14'0" x 10'1" | ||
| Basement | Laundry Room | 16'7" x 11'7" | ||
| Main Level | Living Room | 15'8" x 22'4" | ||
| Main Level | Dining Room | 15'8" x 20'7" | ||
| Main Level | Kitchen | 15'8" x 10'1" | ||
| Main Level | Bedroom | 15'5" x 22'0" | ||
| Main Level | 4pc Bathroom | 12'3" x 10'7" | ||
| Main Level | Bedroom | 15'5" x 20'7" |
Utilities
| Fully serviced | Available |
| Electricity | Available |
https://www.realtor.ca/real-estate/26416592/981-lola-street-ottawa-castle-heights
Contact Us
Contact us for more information

Jules Mathieu
Salesperson
2148 Carling Ave., Units 5 & 6
Ottawa, Ontario K2A 1H1
(613) 829-1818
(613) 829-3223
www.kwintegrity.ca






























