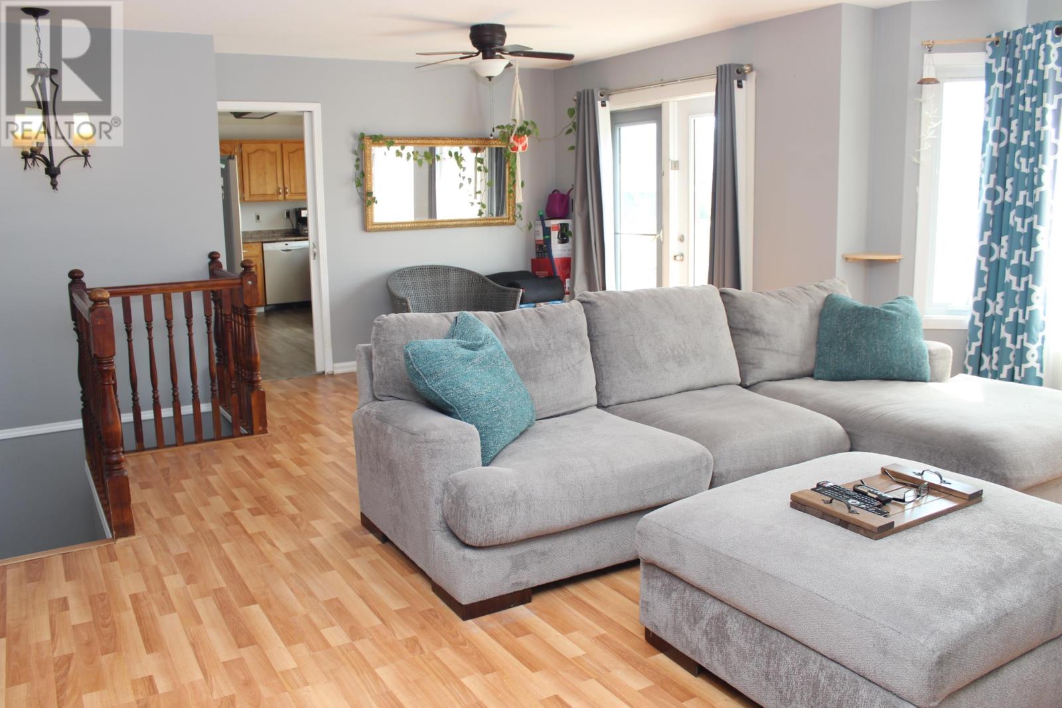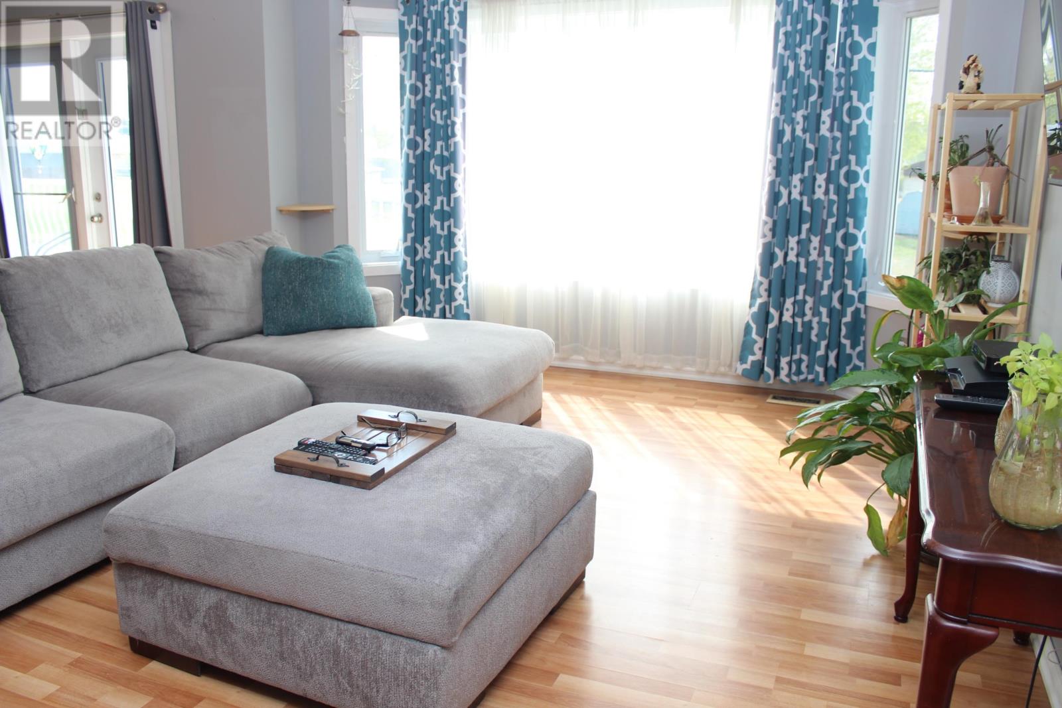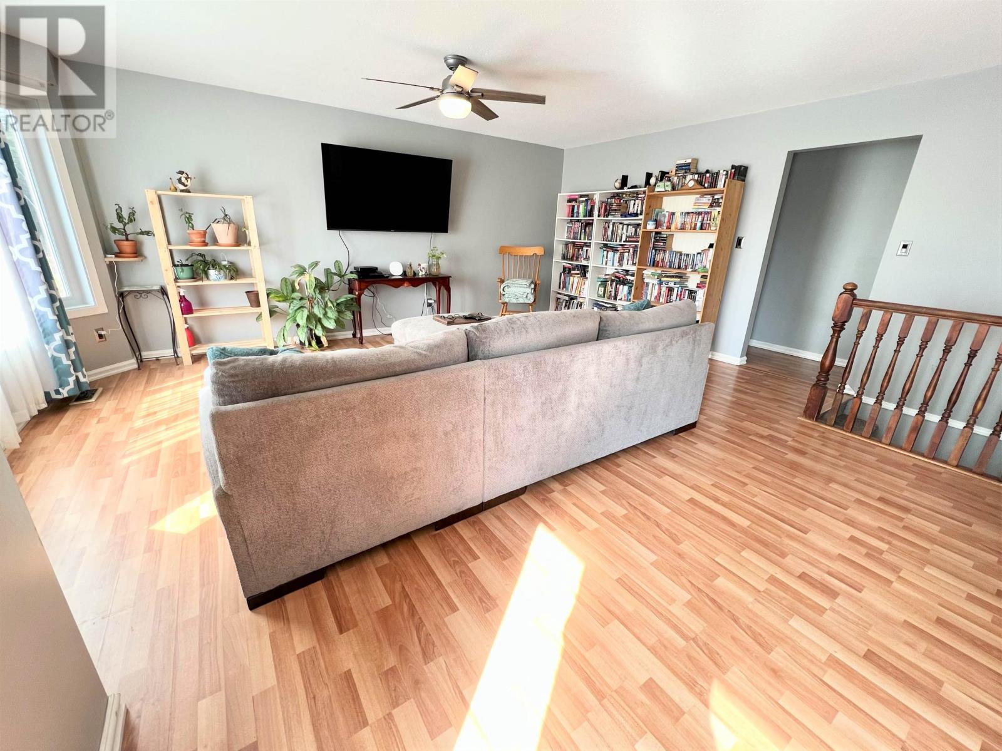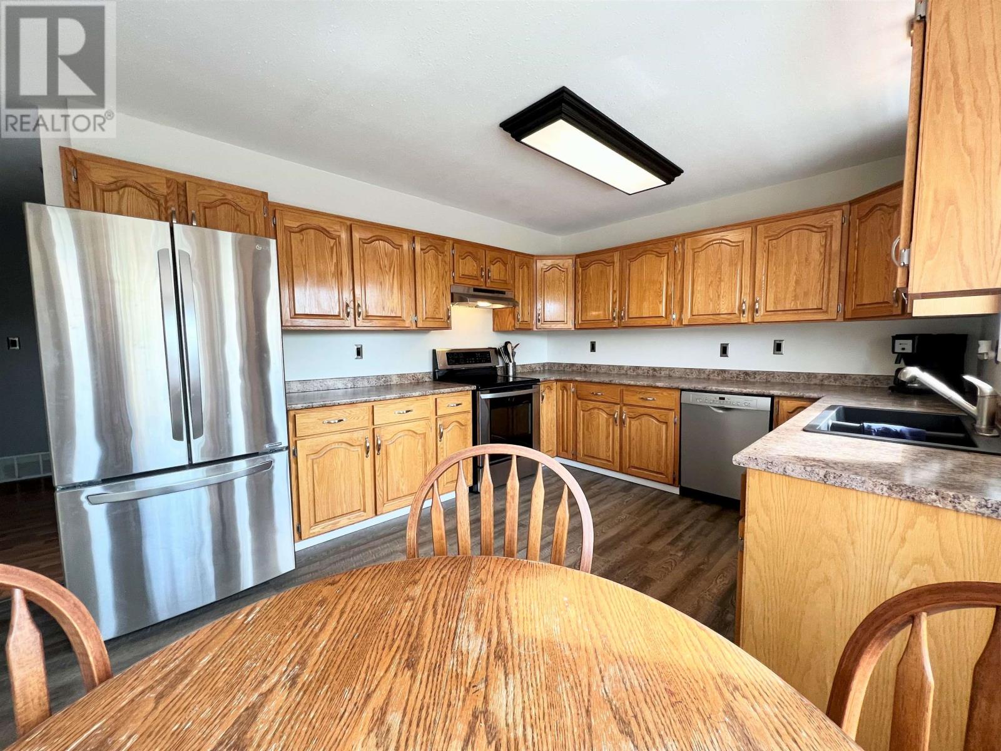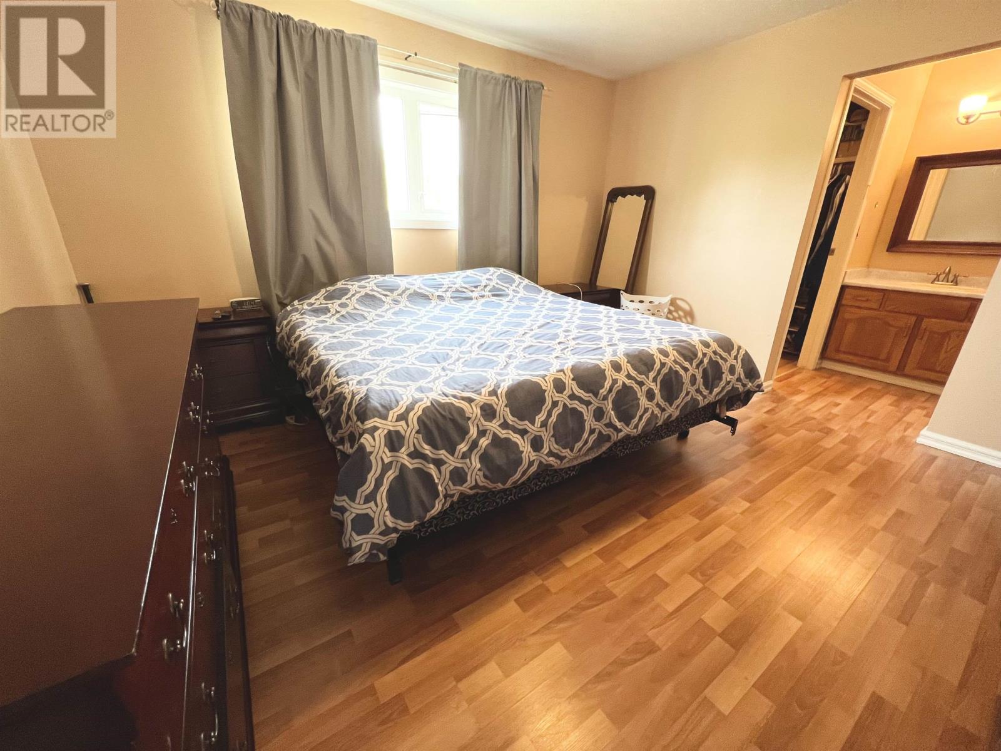Drive 1 Mcintyre Drive Mackenzie, British Columbia V0J 2C0
$299,900
* PREC - Personal Real Estate Corporation. Fall in love with this lovely family home on corner lot close to tree line & trails! Greeted w/ large entryway, continue to in-law suite featuring new carpeting, vinyl plank & fresh paint. Sunny family room adjoins kitchen w/ separate entrance, 2 large bedrooms & 4pcs bathroom. Laundry room w/ storage room & entry to single garage. Upstairs is spacious living & dining room w/ access to front patio perfect for sunbathing in that southern exposure! Large oak kitchen w/ eating nook, newer stainless appliances & lots of cupboard/counter space! Updated 4 pcs bathroom, 2 large bedrooms & master suite w/ w/i closet & 4pcs ensuite. Large fenced yard w/ gates that open up to yard-perfect for your storage needs. Updates include vinyl siding & windows ‘14, furnace ‘14, hw tank ‘14, roof ‘14. (id:49444)
Property Details
| MLS® Number | R2776927 |
| Property Type | Single Family |
Building
| Bathroom Total | 3 |
| Bedrooms Total | 5 |
| Basement Development | Finished |
| Basement Type | Unknown (finished) |
| Constructed Date | 1990 |
| Construction Style Attachment | Detached |
| Fireplace Present | Yes |
| Fireplace Total | 1 |
| Foundation Type | Concrete Perimeter |
| Heating Fuel | Natural Gas |
| Heating Type | Forced Air |
| Roof Material | Asphalt Shingle |
| Roof Style | Conventional |
| Stories Total | 2 |
| Size Interior | 2,391 Ft2 |
| Type | House |
| Utility Water | Municipal Water |
Parking
| Garage |
Land
| Acreage | No |
| Size Irregular | 7257 |
| Size Total | 7257 Sqft |
| Size Total Text | 7257 Sqft |
Rooms
| Level | Type | Length | Width | Dimensions |
|---|---|---|---|---|
| Lower Level | Family Room | 13 ft | 11 ft ,8 in | 13 ft x 11 ft ,8 in |
| Lower Level | Bedroom 4 | 8 ft ,8 in | 11 ft ,8 in | 8 ft ,8 in x 11 ft ,8 in |
| Lower Level | Bedroom 5 | 9 ft | 11 ft ,8 in | 9 ft x 11 ft ,8 in |
| Main Level | Living Room | 19 ft | 13 ft | 19 ft x 13 ft |
| Main Level | Kitchen | 13 ft | 18 ft ,6 in | 13 ft x 18 ft ,6 in |
| Main Level | Bedroom 2 | 9 ft ,4 in | 12 ft ,6 in | 9 ft ,4 in x 12 ft ,6 in |
| Main Level | Bedroom 3 | 10 ft ,8 in | 10 ft | 10 ft ,8 in x 10 ft |
| Main Level | Primary Bedroom | 13 ft | 12 ft | 13 ft x 12 ft |
| Main Level | Dining Room | 10 ft | 10 ft | 10 ft x 10 ft |
https://www.realtor.ca/real-estate/25576823/drive-1-mcintyre-drive-mackenzie
Contact Us
Contact us for more information

Melissa Pineau
Personal Real Estate Corporation
www.melissapineau.ca
1310 5th Avenue
Prince George, British Columbia V2L 3L4
(250) 564-2100
(250) 564-2841
www.energyrealty.c21.ca/















