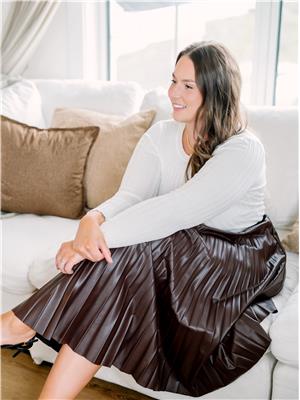Lot 42 506 Portovista Drive Portuguese Cove, Nova Scotia B3V 1P4
$594,400
Welcome to the Thicket! A stunning split-entry home located in the desirable Portuguese Cove. This location is growing in demand and for good reason. Surrounded by nature, treed lots, privacy, and the Atlantic Ocean all within a 25 min drive to downtown Halifax, you will have the best of the East Coast! This home welcomes you with an open concept floor plan that flows beautifully from the kitchen, dining room, and to the living room, an entertainer's dream! On the main level, you will also note three bedrooms including the primary bedroom with an ensuite, and a second full bathroom. Moving on to the lower level you'll find a perfect size rec room, a den / office, the third full bathroom, the laundry room, and entrance to the single car heated garage. Contact today for more information on building a Marchand Homes home! (id:49444)
Property Details
| MLS® Number | 202316813 |
| Property Type | Single Family |
| Community Name | Portuguese Cove |
| Community Features | School Bus |
| Features | Treed |
Building
| Bathroom Total | 3 |
| Bedrooms Above Ground | 3 |
| Bedrooms Below Ground | 1 |
| Bedrooms Total | 4 |
| Appliances | None, Central Vacuum - Roughed In |
| Construction Style Attachment | Detached |
| Cooling Type | Central Air Conditioning, Heat Pump |
| Exterior Finish | Vinyl |
| Flooring Type | Laminate, Tile |
| Foundation Type | Poured Concrete |
| Stories Total | 1 |
| Total Finished Area | 2042 Sqft |
| Type | House |
| Utility Water | Drilled Well |
Parking
| Garage | |
| Gravel |
Land
| Acreage | Yes |
| Sewer | Septic System |
| Size Irregular | 3.9131 |
| Size Total | 3.9131 Ac |
| Size Total Text | 3.9131 Ac |
Rooms
| Level | Type | Length | Width | Dimensions |
|---|---|---|---|---|
| Basement | Recreational, Games Room | 26. x 14..7 | ||
| Basement | Bath (# Pieces 1-6) | 10..5 x 12 | ||
| Basement | Bath (# Pieces 1-6) | 4pc | ||
| Basement | Laundry Room | 6..4 x 12 | ||
| Main Level | Kitchen | 11. x 12 | ||
| Main Level | Dining Room | 14..8 x 11..2 | ||
| Main Level | Living Room | 14. x 12 | ||
| Main Level | Primary Bedroom | 11..2 x 14..8 | ||
| Main Level | Ensuite (# Pieces 2-6) | 4pc | ||
| Main Level | Bath (# Pieces 1-6) | 4pc | ||
| Main Level | Bedroom | 9..6 x 10..2 | ||
| Main Level | Bedroom | 9..10 x 10..2 |
Contact Us
Contact us for more information

Rebecca Marchand
www.facebook.com/marchandrealtor
www.instagram.com/marchandrealtor/
3845 Joseph Howe Drive
Halifax, Nova Scotia B3L 4H9
(902) 453-5552
(902) 455-8663
www.suttonhalifax.ca
Jeff Marchand
(902) 965-2999
3845 Joseph Howe Drive
Halifax, Nova Scotia B3L 4H9
(902) 453-5552
(902) 455-8663
www.suttonhalifax.ca

Merranda Forbes
www.facebook.com/profile.php?id=100069460642370
3845 Joseph Howe Drive
Halifax, Nova Scotia B3L 4H9
(902) 453-5552
(902) 455-8663
www.suttonhalifax.ca





