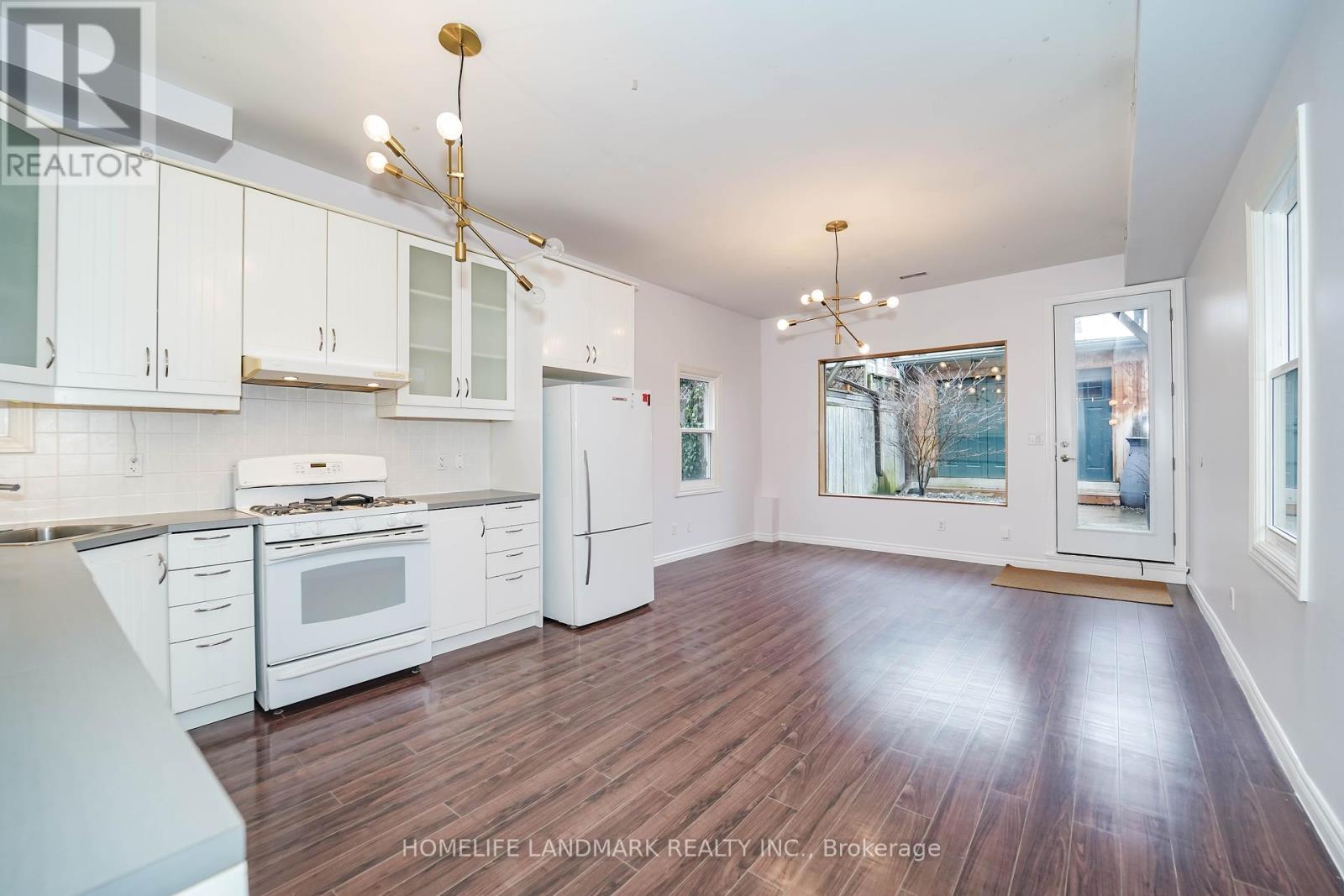#main -78 Robinson St Toronto, Ontario M6J 1L5
$3,800 Monthly
A Beautiful, Rarely Offered Stunning Victorian Modern Home, w/Upgraded Washroom, Newly Painted & Move In Ready. Over 1000 Sq.Ft Of Space, 2 Bedrooms And 1 Bathroom. Main Floor Layout Features High Ceilings & Custom Kitchen With Lots Of Storage Space! Massive Open Windows Facing Your Very Own Private Back Yard w/ Direct Access To Parking. Steps From Queen West, Dundas West & Many Of The City's Hottest Cafes, Restaurants, Shops & More.**** EXTRAS **** Refrigerator, Gas Stove/Oven, Microwave, Dishwasher, Washer, Dryer, All Electrical Light Fixtures. Parking Included. Tenant Pays Their Apportioned Share Of Utilities. (id:49444)
Property Details
| MLS® Number | C7398840 |
| Property Type | Single Family |
| Community Name | Trinity-Bellwoods |
| Amenities Near By | Park, Public Transit |
| Parking Space Total | 1 |
Building
| Bathroom Total | 1 |
| Bedrooms Above Ground | 2 |
| Bedrooms Total | 2 |
| Construction Style Attachment | Detached |
| Cooling Type | Central Air Conditioning |
| Exterior Finish | Brick |
| Heating Fuel | Natural Gas |
| Heating Type | Forced Air |
| Stories Total | 2 |
| Type | House |
Parking
| Attached Garage |
Land
| Acreage | No |
| Land Amenities | Park, Public Transit |
Rooms
| Level | Type | Length | Width | Dimensions |
|---|---|---|---|---|
| Main Level | Living Room | 9.04 m | 3.99 m | 9.04 m x 3.99 m |
| Main Level | Dining Room | 9.04 m | 3.99 m | 9.04 m x 3.99 m |
| Main Level | Kitchen | 9.04 m | 3.99 m | 9.04 m x 3.99 m |
| Main Level | Bedroom | 4.47 m | 4.24 m | 4.47 m x 4.24 m |
| Main Level | Bedroom 2 | 4.06 m | 2.16 m | 4.06 m x 2.16 m |
https://www.realtor.ca/real-estate/26414496/main-78-robinson-st-toronto-trinity-bellwoods
Contact Us
Contact us for more information
Siavash Banai
Salesperson
(866) 530-7737
Kam Hemati
Salesperson
7240 Woodbine Ave Unit 103
Markham, Ontario L3R 1A4
(905) 305-1600
(905) 305-1609
www.homelifelandmark.com/



















