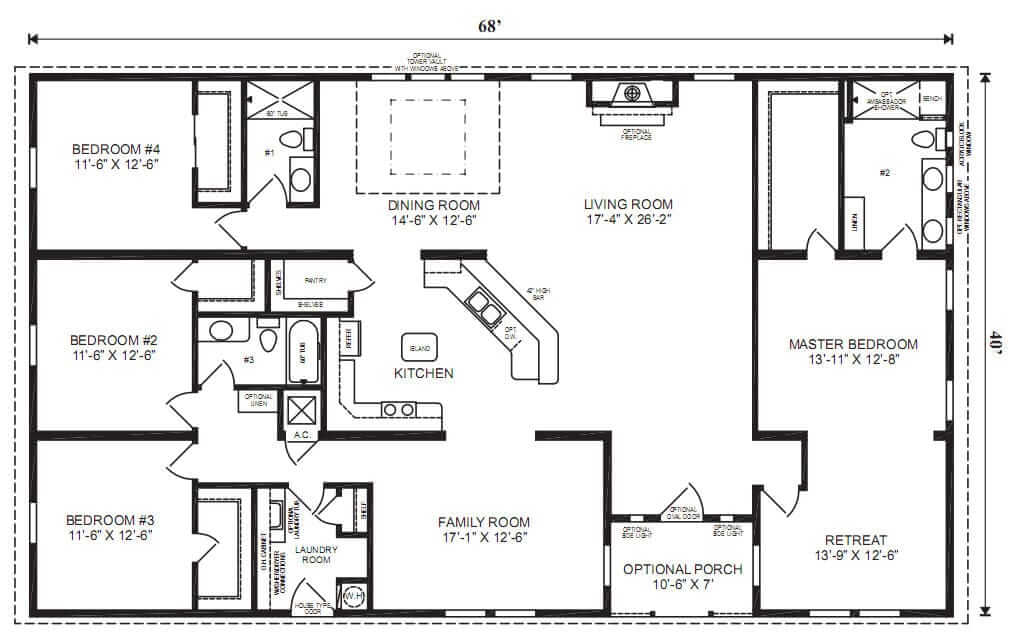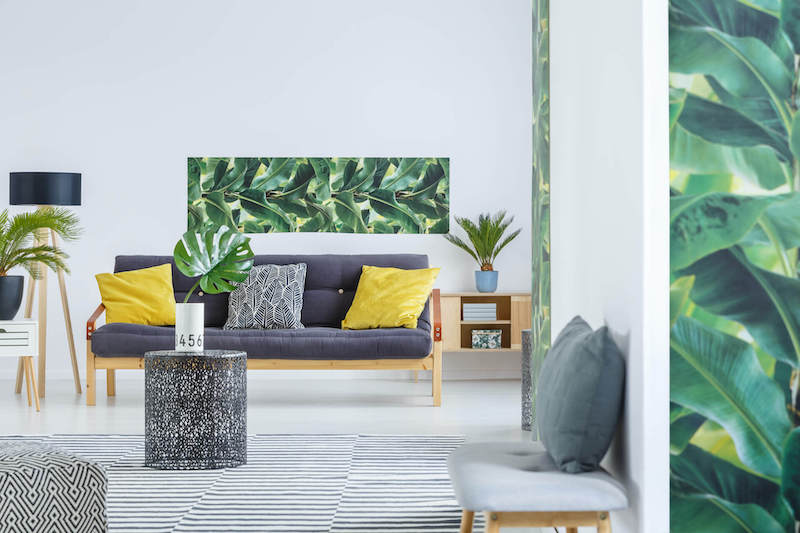Overview
- Updated On:
- May 27, 2014
- 2 Bedrooms
- 2 Bathrooms
- 50 cars Garages
- 700 ft2 Size
- Year Built: 2001
Downtown Frederick hot spot. Top location for local entertainment. All fixtures are included. Liquor license can be included. Price includes 3 leased apartments on the second floor income $2,200 per month.
Free standing built out restaurant with separate dining/banquet room. Spacious outdoor dining deck. Large commercial kitchen fully equipped. Seating capacity over 200 with large event area with stage and movable dance floor. This opportunity is perfect for investor or owner operator. Keep existing concept or introduce your own.
Documents
Address: Southwest Dakota Street
City: Seattle
Area: West Seattle
State/County: King
Zip: 98116
Country: United States
Property Id: 154
Price: $ 1,500,000
Property Size: 700 ft2
Property Lot Size: 850 ft2
Rooms: 5
Bedrooms: 2
Bathrooms: 2
Custom ID: 654
Year Built: 2001
Garages: 3
Garage Size: 3 cars
Available from: 2021-09-04
Basement: cement
External Construction: No
Exterior Material: Wood
Roofing: No
Structure Type: Brick
Floors No: 1
Interior Details
Equipped Kitchen
Gym
Laundry
Media Room
Outdoor Details
Back yard
Basketball court
Garage Attached
Hot Bath
Pool
Utilities
Central Air
Electricity
Heating
Natural Gas
Ventilation
Water
Other Features
Chair Accessible
Elevator
Fireplace
Smoke detectors
Washer and dryer
WiFi
Energy Certificate
Energy Index in kWh/m2a: 200
Energy Class: C
A+
A
B
200 kWh/m²a Energy class C
CD
E
F
G
H
Schedule a tour
Wed
15
Jan
Thu
16
Jan
Fri
17
Jan
Sat
18
Jan
Sun
19
Jan
Mon
20
Jan
Tue
21
Jan
Wed
22
Jan
Thu
23
Jan
Fri
24
Jan
In Person
Video Chat
Your information
Map
Floor Plans
Floor Plan A
size: 200 ft2
rooms: 5
baths: 2
price: $ 1,500
Inside this enchanting home, the great room enjoys a fireplace and views of the rear patio. The secluded master suite at the front of the home delights in tons of natural light, a splendid bath, a sitting room with a fireplace, and a private lanai. Three upper-level bedrooms share an optional bonus room, perfect for a home gym, playroom, or studio. Click the home to see the layout!
Floor Plan B
size: 250 ft2
rooms: 5
baths: 3
price: $ 1,548
Living Spaces are more easily interpreted. All-In-Ones color floor plan option clearly defines your listing’s living spaces, making them obvious and clearly visible to your potential buyers/clients. Add extra value to your services. Color floor-plans show that you care about selling your client’s listing; they add a premium, high value look to any listing and can be used in your brochures, email and websites.

Floor Plan A
Inside this enchanting home, the great room enjoys a fireplace and views of the rear patio. The secluded master suite at the front of the home delights in tons of natural light, a splendid bath, a sitting room with a fireplace, and a private lanai. Three upper-level bedrooms share an optional bonus room, perfect for a home gym, playroom, or studio. Click the home to see the layout!
size: 200 ft2
rooms: 5
baths: 2
price: $ 1,500

Floor Plan B
Living Spaces are more easily interpreted. All-In-Ones color floor plan option clearly defines your listing’s living spaces, making them obvious and clearly visible to your potential buyers/clients. Add extra value to your services. Color floor-plans show that you care about selling your client’s listing; they add a premium, high value look to any listing and can be used in your brochures, email and websites.
size: 250 ft2
rooms: 5
baths: 3
price: $ 1,548


